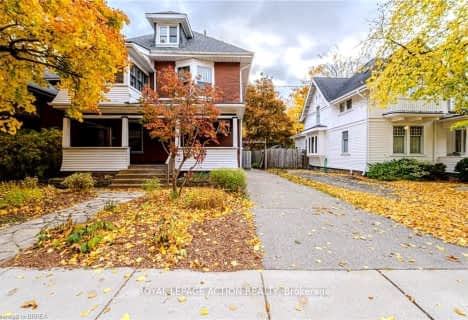
ÉÉC Sainte-Marguerite-Bourgeoys-Brantfrd
Elementary: Catholic
1.86 km
St. Basil Catholic Elementary School
Elementary: Catholic
1.18 km
Agnes Hodge Public School
Elementary: Public
1.72 km
St. Gabriel Catholic (Elementary) School
Elementary: Catholic
0.25 km
Walter Gretzky Elementary School
Elementary: Public
1.45 km
Ryerson Heights Elementary School
Elementary: Public
0.47 km
St. Mary Catholic Learning Centre
Secondary: Catholic
3.79 km
Grand Erie Learning Alternatives
Secondary: Public
4.71 km
Tollgate Technological Skills Centre Secondary School
Secondary: Public
4.87 km
St John's College
Secondary: Catholic
4.21 km
Brantford Collegiate Institute and Vocational School
Secondary: Public
2.74 km
Assumption College School School
Secondary: Catholic
0.45 km







