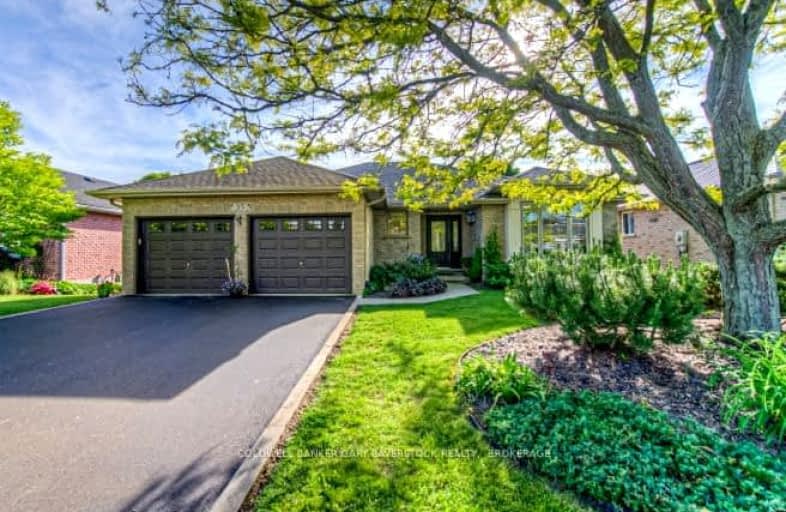Car-Dependent
- Most errands require a car.
Somewhat Bikeable
- Most errands require a car.

W Ross Macdonald Deaf Blind Elementary School
Elementary: ProvincialW Ross Macdonald Provincial School for Elementary
Elementary: ProvincialSt. Leo School
Elementary: CatholicCedarland Public School
Elementary: PublicSt George-German Public School
Elementary: PublicBanbury Heights School
Elementary: PublicW Ross Macdonald Deaf Blind Secondary School
Secondary: ProvincialW Ross Macdonald Provincial Secondary School
Secondary: ProvincialTollgate Technological Skills Centre Secondary School
Secondary: PublicMonsignor Doyle Catholic Secondary School
Secondary: CatholicSt John's College
Secondary: CatholicNorth Park Collegiate and Vocational School
Secondary: Public-
Dragon Sports Bar
14 Main Street S, St George, ON N0E 1N0 0.96km -
St George Arms
24 Main Street, St. George, ON N0E 1N0 1.19km -
Shoeless Joe’s Sports Grill
300 King George Road, Unit 5, Brantford, ON N3R 5M1 7.88km
-
Cafe Troy
2290 Highway 5 W, Troy, ON L0R 2B0 6.44km -
personal service coffee
155 Lynden Road, Brantford, ON N3R 8A7 8.76km -
Tim Hortons
155 Lynden Road, Brantford, ON N3T 5L8 8.72km
-
Fit4Less
181 Lynden Rd, Brantford, ON N3R 8A7 8.62km -
World Gym
84 Lynden Road, Unit 2, Brantford, ON N3R 6B8 9.06km -
Movati Athletic - Brantford
595 West Street, Brantford, ON N3R 7C5 9.14km
-
Terrace Hill Pharmacy
217 Terrace Hill Street, Brantford, ON N3R 1G8 11km -
Shoppers Drug Mart
269 Clarence Street, Brantford, ON N3R 3T6 11.03km -
Grand Pharmacy
304 Saint Andrews Street, Cambridge, ON N1S 1P3 11.81km
-
Dragon Sports Bar
14 Main Street S, St George, ON N0E 1N0 0.96km -
La Cantinella Ristorante Italiano
16 Main St S, Brant, ON N0E 1N0 0.95km -
St George Arms
24 Main Street, St. George, ON N0E 1N0 1.19km
-
Oakhill Marketplace
39 King George Rd, Brantford, ON N3R 5K2 9.87km -
Cambridge Centre
355 Hespeler Road, Cambridge, ON N1R 7N8 16.41km -
Smart Centre
22 Pinebush Road, Cambridge, ON N1R 6J5 18.27km
-
Zehrs
290 King George Road, Brantford, ON N3R 5L8 7.89km -
Farm Boy
240 King George Road, Brantford, ON N3R 5L4 8.34km -
Southern Pride Poultry
176 Brant Road RR1, St George, ON N0E 1N0 2.82km
-
Winexpert Kitchener
645 Westmount Road E, Unit 2, Kitchener, ON N2E 3S3 27.19km -
LCBO
615 Scottsdale Drive, Guelph, ON N1G 3P4 29.3km -
The Beer Store
875 Highland Road W, Kitchener, ON N2N 2Y2 29.32km
-
Service 1st
193 Pinebush Road, Cambridge, ON N1R 7H8 18.21km -
Mantis Gas Fitting
Hamilton, ON L8L 4G5 32.67km -
Metro West Gas & Appliance Installation
Mississauga, ON L4T 0A4 70.84km
-
Galaxy Cinemas Brantford
300 King George Road, Brantford, ON N3R 5L8 7.73km -
Galaxy Cinemas Cambridge
355 Hespeler Road, Cambridge, ON N1R 8J9 16.7km -
Landmark Cinemas 12 Kitchener
135 Gateway Park Dr, Kitchener, ON N2P 2J9 19.98km
-
Idea Exchange
12 Water Street S, Cambridge, ON N1R 3C5 12.71km -
Idea Exchange
50 Saginaw Parkway, Cambridge, ON N1T 1W2 16.1km -
Idea Exchange
435 King Street E, Cambridge, ON N3H 3N1 18.22km
-
Cambridge Memorial Hospital
700 Coronation Boulevard, Cambridge, ON N1R 3G2 15.19km -
Grand River Hospital
3570 King Street E, Kitchener, ON N2A 2W1 22.88km -
St Peter's Residence
125 Av Redfern, Hamilton, ON L9C 7W9 27.68km






