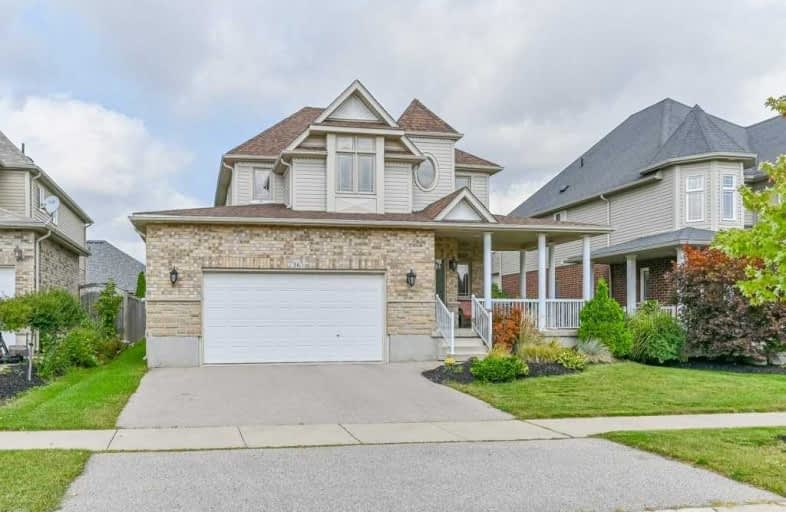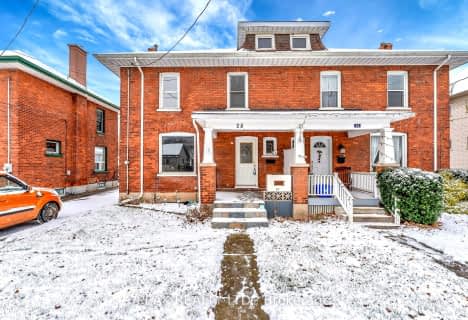
Holy Family School
Elementary: Catholic
3.24 km
Paris Central Public School
Elementary: Public
1.96 km
St. Theresa School
Elementary: Catholic
7.23 km
Sacred Heart Catholic Elementary School
Elementary: Catholic
6.01 km
North Ward School
Elementary: Public
3.09 km
Cobblestone Elementary School
Elementary: Public
0.37 km
W Ross Macdonald Provincial Secondary School
Secondary: Provincial
12.14 km
Tollgate Technological Skills Centre Secondary School
Secondary: Public
8.50 km
Paris District High School
Secondary: Public
2.98 km
St John's College
Secondary: Catholic
8.51 km
Brantford Collegiate Institute and Vocational School
Secondary: Public
10.28 km
Assumption College School School
Secondary: Catholic
9.81 km





