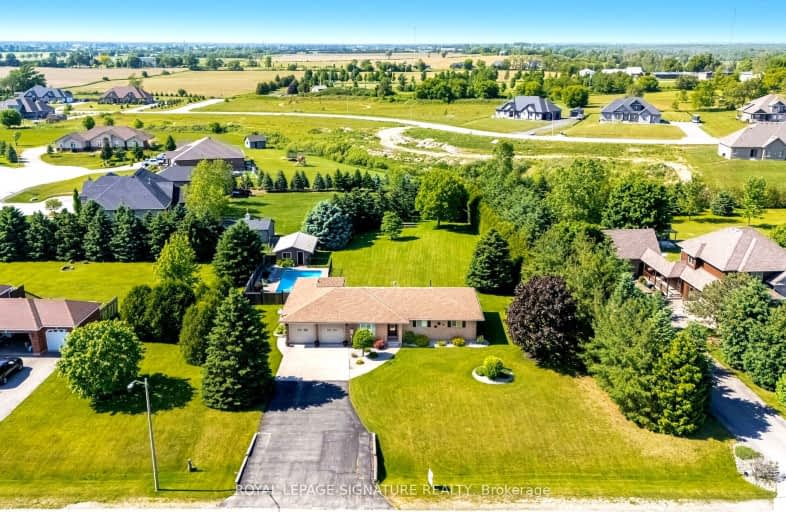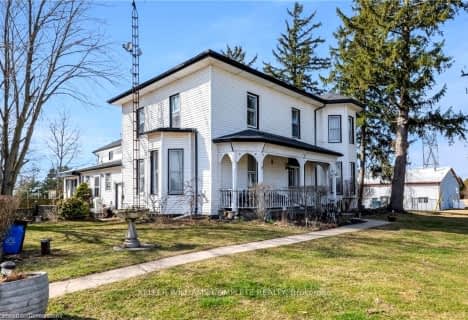Car-Dependent
- Most errands require a car.
40
/100
Somewhat Bikeable
- Most errands require a car.
37
/100

Oakland-Scotland Public School
Elementary: Public
0.49 km
Blessed Sacrament School
Elementary: Catholic
9.72 km
Teeterville Public School
Elementary: Public
10.09 km
Boston Public School
Elementary: Public
9.68 km
Mount Pleasant School
Elementary: Public
8.18 km
Burford District Elementary School
Elementary: Public
9.06 km
St. Mary Catholic Learning Centre
Secondary: Catholic
16.26 km
Tollgate Technological Skills Centre Secondary School
Secondary: Public
17.24 km
Waterford District High School
Secondary: Public
13.22 km
St John's College
Secondary: Catholic
16.60 km
Brantford Collegiate Institute and Vocational School
Secondary: Public
15.55 km
Assumption College School School
Secondary: Catholic
12.47 km
-
Dog run
Burford ON 5.49km -
Perfect Scents K9
Bishopsgate Rd, Burford ON N0E 1A0 12.04km -
Audrey S Hellyer Memorial Park
Waterford ON 12.91km
-
CIBC
1337 Colborne St W, Burford ON N3T 5L7 9.23km -
CoinFlip Bitcoin ATM
360 Conklin Rd, Brantford ON N3T 0N5 11.92km -
TD Canada Trust Branch and ATM
230 Shellard Lane, Brantford ON N3T 0B9 12.46km



