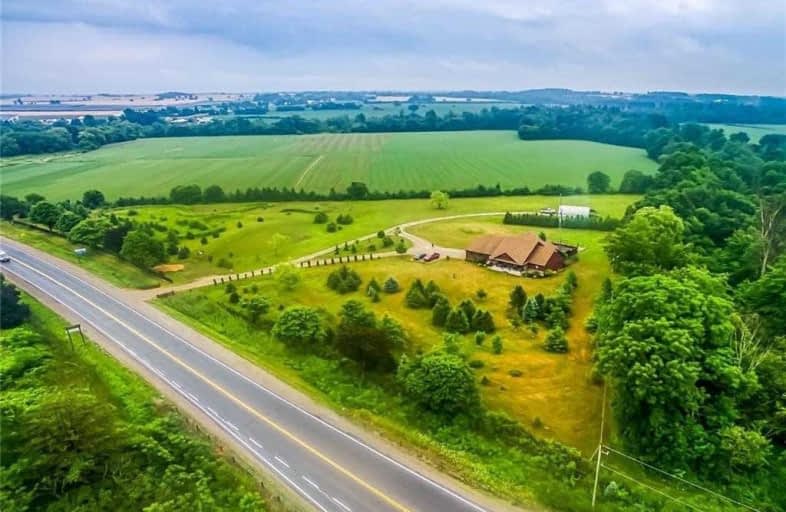Note: Property is not currently for sale or for rent.

-
Type: Detached
-
Style: Bungaloft
-
Lot Size: 14.4 x 0 Acres
-
Age: No Data
-
Taxes: $4,963 per year
-
Days on Site: 79 Days
-
Added: Jul 20, 2020 (2 months on market)
-
Updated:
-
Last Checked: 1 month ago
-
MLS®#: X4837628
-
Listed By: Re/max escarpment realty inc., brokerage
Spectacular 14.4Ac Rural Property Located N/Scotland . Incs 5Ac Of Forest W/Trails + Stream Provides Surreal Setting For 2011 Blt Bungaloft. Offers 2463Sf(Mpac) Interior, 2463Sf(Mpac) Partially Fin. Wo Basement W/Htd Flrs, 452Sf Garage, 324Sf "Shader"Deck, Pool+Hot Tub. Great Rm W/Cath.Ceilings+3 Sided Fp, Din Rm, Kitchen Incs Quartz Peninsula, Master Ftrs En-Suite W/Htd Flrs/Wi Closet, Bedrm, Office/3rd Bedrm, 4Pc Bath, 2Pc Bath + 448Sf Fin. Loft.
Property Details
Facts for 38 Ontario 24, Brant
Status
Days on Market: 79
Last Status: Sold
Sold Date: Oct 07, 2020
Closed Date: Mar 05, 2021
Expiry Date: Nov 01, 2020
Sold Price: $1,200,000
Unavailable Date: Oct 07, 2020
Input Date: Jul 20, 2020
Prior LSC: Listing with no contract changes
Property
Status: Sale
Property Type: Detached
Style: Bungaloft
Area: Brant
Community: Oakland
Availability Date: Flex
Inside
Bedrooms: 2
Bedrooms Plus: 1
Bathrooms: 3
Kitchens: 1
Rooms: 6
Den/Family Room: Yes
Air Conditioning: Central Air
Fireplace: Yes
Washrooms: 3
Building
Basement: Full
Basement 2: Part Fin
Heat Type: Forced Air
Heat Source: Propane
Exterior: Board/Batten
Exterior: Stone
Water Supply Type: Drilled Well
Water Supply: Well
Special Designation: Unknown
Parking
Driveway: Private
Garage Spaces: 2
Garage Type: Attached
Covered Parking Spaces: 8
Total Parking Spaces: 9
Fees
Tax Year: 2019
Tax Legal Description: Ptlt1,Con 1,Oakland,Pt1 2R6318; County Of Brant
Taxes: $4,963
Land
Cross Street: Oakland Rd
Municipality District: Brant
Fronting On: East
Pool: Abv Grnd
Sewer: Septic
Lot Frontage: 14.4 Acres
Rooms
Room details for 38 Ontario 24, Brant
| Type | Dimensions | Description |
|---|---|---|
| Bathroom Main | 1.55 x 1.65 | 2 Pc Bath |
| Kitchen Main | 3.84 x 4.04 | |
| Dining Main | 4.50 x 4.04 | |
| Living Main | 7.67 x 5.08 | |
| Master Main | 4.57 x 5.11 | |
| Bathroom Main | 3.51 x 4.29 | 4 Pc Bath |
| Sunroom Main | 5.28 x 3.48 | |
| Bathroom Main | 2.44 x 2.46 | 4 Pc Bath |
| Br Main | 4.37 x 4.11 | |
| Loft 2nd | 4.90 x 8.43 | |
| Br Bsmt | 4.09 x 3.35 | |
| Other Bsmt | 4.17 x 11.80 |
| XXXXXXXX | XXX XX, XXXX |
XXXX XXX XXXX |
$X,XXX,XXX |
| XXX XX, XXXX |
XXXXXX XXX XXXX |
$X,XXX,XXX |
| XXXXXXXX XXXX | XXX XX, XXXX | $1,200,000 XXX XXXX |
| XXXXXXXX XXXXXX | XXX XX, XXXX | $1,250,000 XXX XXXX |

Oakland-Scotland Public School
Elementary: PublicBlessed Sacrament School
Elementary: CatholicTeeterville Public School
Elementary: PublicBoston Public School
Elementary: PublicMount Pleasant School
Elementary: PublicBurford District Elementary School
Elementary: PublicSt. Mary Catholic Learning Centre
Secondary: CatholicTollgate Technological Skills Centre Secondary School
Secondary: PublicWaterford District High School
Secondary: PublicSt John's College
Secondary: CatholicBrantford Collegiate Institute and Vocational School
Secondary: PublicAssumption College School School
Secondary: Catholic

