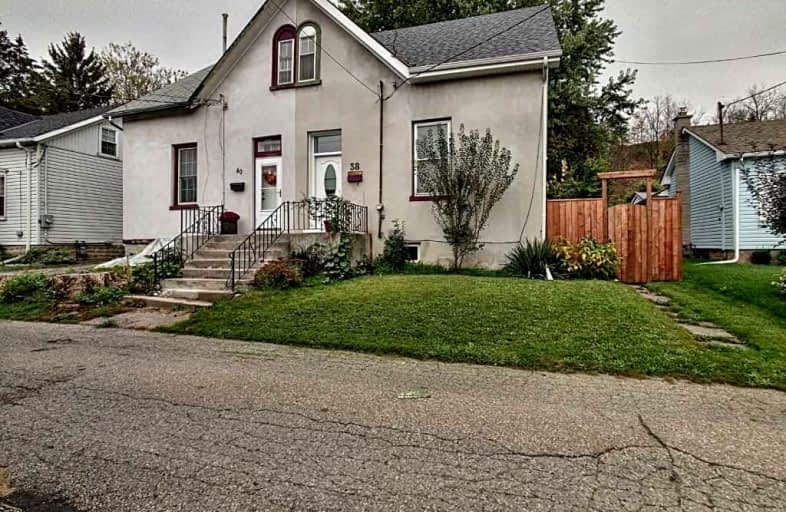Note: Property is not currently for sale or for rent.

-
Type: Semi-Detached
-
Style: 1 1/2 Storey
-
Size: 1500 sqft
-
Lot Size: 32 x 125.4 Feet
-
Age: No Data
-
Taxes: $1,835 per year
-
Days on Site: 20 Days
-
Added: Oct 14, 2021 (2 weeks on market)
-
Updated:
-
Last Checked: 1 month ago
-
MLS®#: X5402616
-
Listed By: Purplebricks, brokerage
Quaint Semi-Detached 1 1/2 Story Home In The Heart Of Paris. Features 4 Bedrooms & 1 1/2 Bathrooms. Large Bright Eat-In Kitchen, Open Concept Living Room/Dining Room Area & Main Floor Laundry. Great Outdoor Space With Deck & Detached Single Garage With Driveway Parking For One Vehicle. Home Is Located On A Dead End Street, Very Quite With Minimal Traffic. Close To Many Amenities & 2 Mins To Hwy 403. Walking Distance To Downtown Paris And Parks.
Property Details
Facts for 38 Walnut Lane, Brant
Status
Days on Market: 20
Last Status: Sold
Sold Date: Nov 03, 2021
Closed Date: Nov 30, 2021
Expiry Date: Feb 13, 2022
Sold Price: $450,000
Unavailable Date: Nov 03, 2021
Input Date: Oct 14, 2021
Property
Status: Sale
Property Type: Semi-Detached
Style: 1 1/2 Storey
Size (sq ft): 1500
Area: Brant
Community: Paris
Availability Date: 30_60
Inside
Bedrooms: 4
Bathrooms: 2
Kitchens: 1
Rooms: 7
Den/Family Room: No
Air Conditioning: None
Fireplace: No
Laundry Level: Main
Central Vacuum: N
Washrooms: 2
Building
Basement: Unfinished
Heat Type: Forced Air
Heat Source: Gas
Exterior: Alum Siding
Exterior: Stucco/Plaster
Water Supply: Municipal
Special Designation: Unknown
Parking
Driveway: Private
Garage Spaces: 1
Garage Type: Detached
Covered Parking Spaces: 1
Total Parking Spaces: 2
Fees
Tax Year: 2021
Tax Legal Description: Pt Lts 28 & 29, W/S Walnut St, Town Of Paris, As I
Taxes: $1,835
Land
Cross Street: Willow St. To Yeo St
Municipality District: Brant
Fronting On: East
Pool: None
Sewer: Sewers
Lot Depth: 125.4 Feet
Lot Frontage: 32 Feet
Acres: < .50
Rooms
Room details for 38 Walnut Lane, Brant
| Type | Dimensions | Description |
|---|---|---|
| 4th Br Main | 2.62 x 3.76 | |
| Dining Main | 4.17 x 2.34 | |
| Kitchen Main | 5.44 x 2.97 | |
| Living Main | 4.17 x 3.35 | |
| Prim Bdrm 2nd | 4.11 x 2.95 | |
| 2nd Br 2nd | 3.20 x 3.58 | |
| 3rd Br 2nd | 1.63 x 2.67 |
| XXXXXXXX | XXX XX, XXXX |
XXXX XXX XXXX |
$XXX,XXX |
| XXX XX, XXXX |
XXXXXX XXX XXXX |
$XXX,XXX |
| XXXXXXXX XXXX | XXX XX, XXXX | $450,000 XXX XXXX |
| XXXXXXXX XXXXXX | XXX XX, XXXX | $450,000 XXX XXXX |

Holy Family School
Elementary: CatholicParis Central Public School
Elementary: PublicSt. Theresa School
Elementary: CatholicSacred Heart Catholic Elementary School
Elementary: CatholicNorth Ward School
Elementary: PublicCobblestone Elementary School
Elementary: PublicW Ross Macdonald Deaf Blind Secondary School
Secondary: ProvincialW Ross Macdonald Provincial Secondary School
Secondary: ProvincialTollgate Technological Skills Centre Secondary School
Secondary: PublicParis District High School
Secondary: PublicSt John's College
Secondary: CatholicAssumption College School School
Secondary: Catholic

