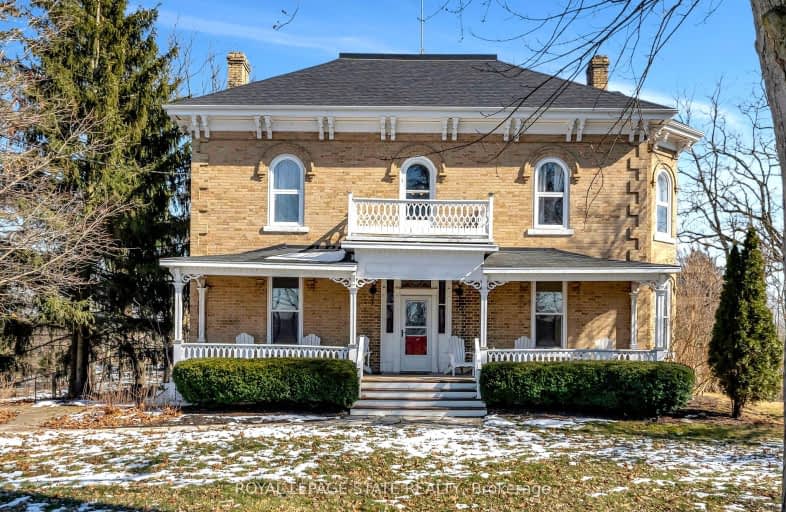Car-Dependent
- Almost all errands require a car.
Somewhat Bikeable
- Most errands require a car.

W Ross Macdonald Deaf Blind Elementary School
Elementary: ProvincialW Ross Macdonald Provincial School for Elementary
Elementary: ProvincialDr John Seaton Senior Public School
Elementary: PublicSt George-German Public School
Elementary: PublicHoly Spirit Catholic Elementary School
Elementary: CatholicMoffat Creek Public School
Elementary: PublicW Ross Macdonald Deaf Blind Secondary School
Secondary: ProvincialW Ross Macdonald Provincial Secondary School
Secondary: ProvincialSouthwood Secondary School
Secondary: PublicGlenview Park Secondary School
Secondary: PublicMonsignor Doyle Catholic Secondary School
Secondary: CatholicNorth Park Collegiate and Vocational School
Secondary: Public-
Lynden Legion
206 Lynden Rd, ON 8.42km -
Simply Grand Dog Park
8 Green Lane (Willow St.), Paris ON N3L 3E1 12.63km -
Domm Park
55 Princess St, Cambridge ON 12.97km
-
BMO Bank of Montreal
9 Beverly St W, St George ON N0E 1N0 3.58km -
RBC Royal Bank
311 Dundas St S (at Franklin Blvd), Cambridge ON N1T 1P8 9.26km -
BMO Bank of Montreal
44 Main St (Ainsile St N), Cambridge ON N1R 1V4 10.68km


