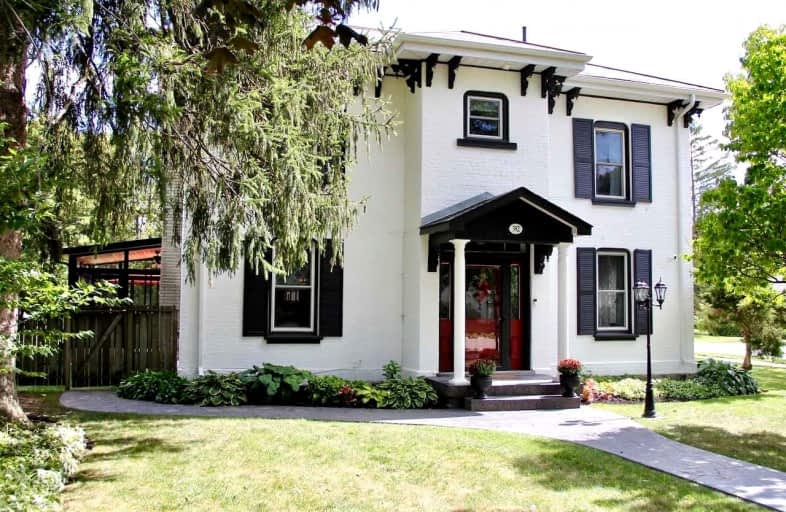Sold on Feb 18, 2022
Note: Property is not currently for sale or for rent.

-
Type: Detached
-
Style: 2-Storey
-
Size: 3000 sqft
-
Lot Size: 137.5 x 131.5 Feet
-
Age: 100+ years
-
Taxes: $3,536 per year
-
Added: Feb 18, 2022 (1 second on market)
-
Updated:
-
Last Checked: 1 month ago
-
MLS®#: X5506638
-
Listed By: Royal lepage brant realty brokerage
Stunning Century Home In Burford Built In The 1900. This 4 Bdrm, 4 Bath Home Has Over 3000 Sq Ft Of Finished Living Space And Has Been Renovated With No Expense Spared. This Home Has Both A Formal Dr/Lr & Huge Eat-In Kitchen. On The Main Floor You Will Find A 2Pc Powder Rm & A Large Bdrm And 3Pc Bath. Upstairs, There Are 3 Large Bdrms And 2 Re-Designed Bathrooms. This Home Has So Much More To See. The Perfect Place To Call Home.
Extras
**Brantford Regional Real Estate Board**
Property Details
Facts for 382 Maple Avenue South, Brant
Status
Last Status: Sold
Sold Date: Feb 18, 2022
Closed Date: Apr 21, 2022
Expiry Date: May 16, 2022
Sold Price: $1,230,000
Unavailable Date: Feb 18, 2022
Input Date: Feb 18, 2022
Prior LSC: Listing with no contract changes
Property
Status: Sale
Property Type: Detached
Style: 2-Storey
Size (sq ft): 3000
Age: 100+
Area: Brant
Community: Burford
Availability Date: Flexible
Inside
Bedrooms: 4
Bathrooms: 4
Kitchens: 1
Rooms: 8
Den/Family Room: Yes
Air Conditioning: Central Air
Fireplace: Yes
Laundry Level: Main
Washrooms: 4
Building
Basement: Part Bsmt
Basement 2: Unfinished
Heat Type: Forced Air
Heat Source: Gas
Exterior: Brick
Water Supply: Well
Special Designation: Unknown
Parking
Driveway: Other
Garage Spaces: 2
Garage Type: Detached
Covered Parking Spaces: 5
Total Parking Spaces: 7
Fees
Tax Year: 2021
Tax Legal Description: Pt Lt 277 Pl 727 Burford As In A432161; County Of
Taxes: $3,536
Land
Cross Street: Rutherford/ Maple Av
Municipality District: Brant
Fronting On: East
Parcel Number: 320190054
Pool: None
Sewer: Septic
Lot Depth: 131.5 Feet
Lot Frontage: 137.5 Feet
Acres: < .50
Zoning: Ha-Sr-12
Rooms
Room details for 382 Maple Avenue South, Brant
| Type | Dimensions | Description |
|---|---|---|
| Living Main | 4.04 x 6.40 | |
| Other Main | 4.04 x 0.61 | |
| Kitchen Main | 4.72 x 7.54 | Eat-In Kitchen |
| Sunroom Main | 4.34 x 4.85 | |
| Br Main | 4.09 x 6.35 | |
| Bathroom Main | - | 3 Pc Bath |
| Bathroom Main | - | 2 Pc Bath |
| Bathroom 2nd | 4.67 x 6.12 | |
| Bathroom 2nd | 4.06 x 6.38 | |
| Bathroom 2nd | 3.53 x 4.04 | |
| Bathroom 2nd | - | 4 Pc Bath |
| Bathroom 2nd | - | 3 Pc Bath |
| XXXXXXXX | XXX XX, XXXX |
XXXX XXX XXXX |
$X,XXX,XXX |
| XXX XX, XXXX |
XXXXXX XXX XXXX |
$XXX,XXX | |
| XXXXXXXX | XXX XX, XXXX |
XXXXXXXX XXX XXXX |
|
| XXX XX, XXXX |
XXXXXX XXX XXXX |
$XXX,XXX | |
| XXXXXXXX | XXX XX, XXXX |
XXXXXXXX XXX XXXX |
|
| XXX XX, XXXX |
XXXXXX XXX XXXX |
$XXX,XXX |
| XXXXXXXX XXXX | XXX XX, XXXX | $1,230,000 XXX XXXX |
| XXXXXXXX XXXXXX | XXX XX, XXXX | $949,000 XXX XXXX |
| XXXXXXXX XXXXXXXX | XXX XX, XXXX | XXX XXXX |
| XXXXXXXX XXXXXX | XXX XX, XXXX | $889,000 XXX XXXX |
| XXXXXXXX XXXXXXXX | XXX XX, XXXX | XXX XXXX |
| XXXXXXXX XXXXXX | XXX XX, XXXX | $999,000 XXX XXXX |

Paris Central Public School
Elementary: PublicSt. Theresa School
Elementary: CatholicOakland-Scotland Public School
Elementary: PublicBlessed Sacrament School
Elementary: CatholicCobblestone Elementary School
Elementary: PublicBurford District Elementary School
Elementary: PublicTollgate Technological Skills Centre Secondary School
Secondary: PublicParis District High School
Secondary: PublicSt John's College
Secondary: CatholicNorth Park Collegiate and Vocational School
Secondary: PublicBrantford Collegiate Institute and Vocational School
Secondary: PublicAssumption College School School
Secondary: Catholic- 3 bath
- 6 bed
- 1500 sqft



