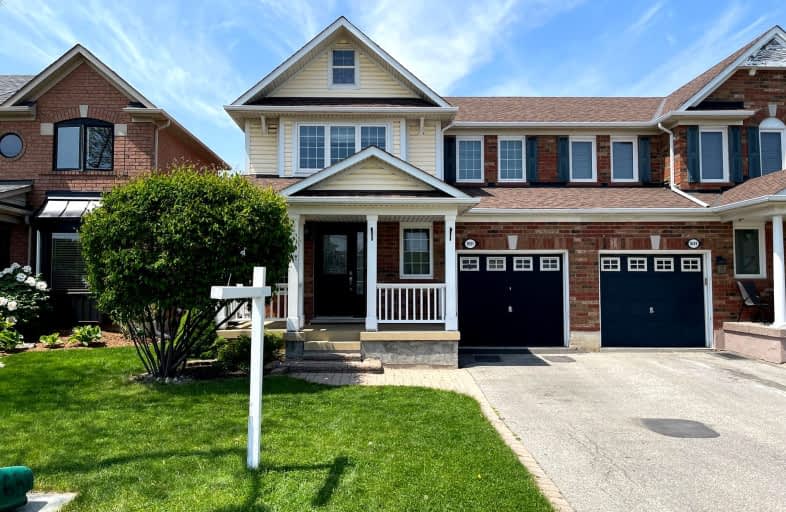Car-Dependent
- Almost all errands require a car.
0
/100

E W Foster School
Elementary: Public
2.25 km
Guardian Angels Catholic Elementary School
Elementary: Catholic
1.33 km
St. Anthony of Padua Catholic Elementary School
Elementary: Catholic
1.52 km
Irma Coulson Elementary Public School
Elementary: Public
0.85 km
Bruce Trail Public School
Elementary: Public
1.22 km
Hawthorne Village Public School
Elementary: Public
1.71 km
E C Drury/Trillium Demonstration School
Secondary: Provincial
3.22 km
Ernest C Drury School for the Deaf
Secondary: Provincial
2.99 km
Gary Allan High School - Milton
Secondary: Public
3.21 km
Milton District High School
Secondary: Public
3.79 km
Bishop Paul Francis Reding Secondary School
Secondary: Catholic
2.07 km
Craig Kielburger Secondary School
Secondary: Public
1.85 km
-
Trudeau Park
0.42km -
Beaty Neighbourhood Park South
820 Bennett Blvd, Milton ON 1.68km -
Coates Neighbourhood Park South
776 Philbrook Dr (Philbrook & Cousens Terrace), Milton ON 2.51km
-
TD Bank Financial Group
1040 Kennedy Cir, Milton ON L9T 0J9 2.49km -
RBC Royal Bank
1240 Steeles Ave E (Steeles & James Snow Parkway), Milton ON L9T 6R1 3km -
Scotiabank
3295 Derry Rd W (at Tenth Line. W), Mississauga ON L5N 7L7 7.53km














