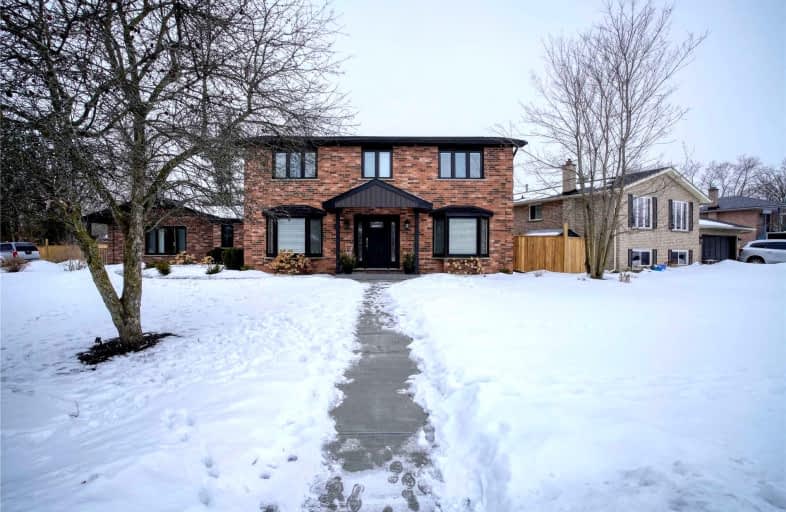
W Ross Macdonald Deaf Blind Elementary School
Elementary: Provincial
5.01 km
W Ross Macdonald Provincial School for Elementary
Elementary: Provincial
5.01 km
Cedarland Public School
Elementary: Public
6.34 km
Branlyn Community School
Elementary: Public
6.52 km
St George-German Public School
Elementary: Public
0.97 km
Banbury Heights School
Elementary: Public
5.72 km
W Ross Macdonald Deaf Blind Secondary School
Secondary: Provincial
5.01 km
W Ross Macdonald Provincial Secondary School
Secondary: Provincial
5.01 km
Grand Erie Learning Alternatives
Secondary: Public
9.93 km
Tollgate Technological Skills Centre Secondary School
Secondary: Public
8.84 km
St John's College
Secondary: Catholic
9.50 km
North Park Collegiate and Vocational School
Secondary: Public
8.07 km





