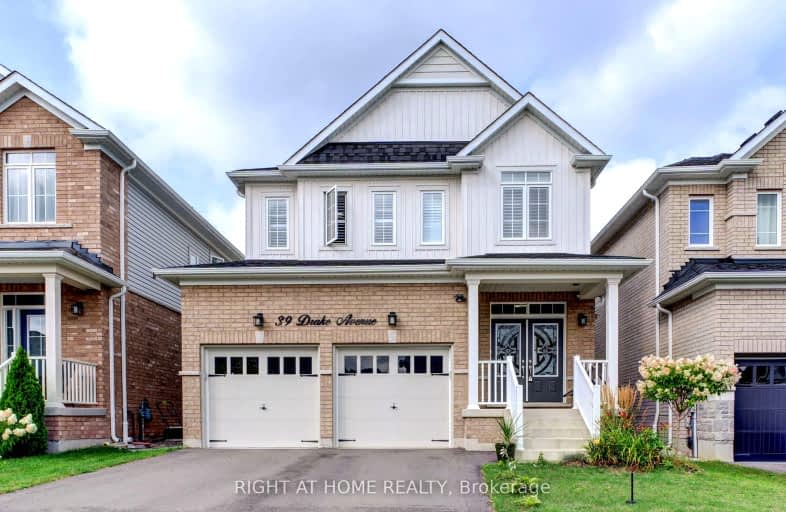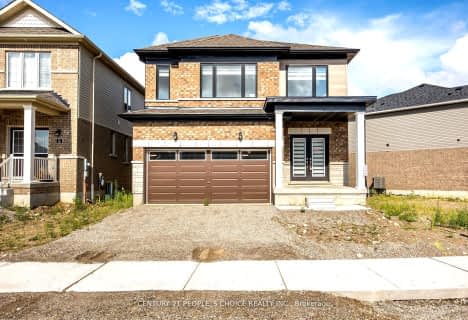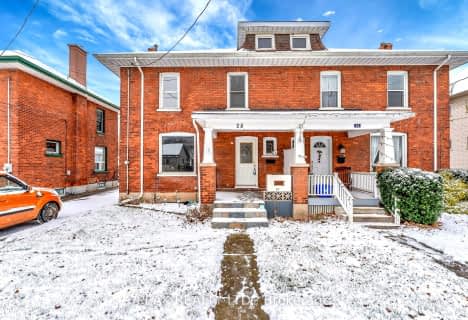Car-Dependent
- Almost all errands require a car.
19
/100
Somewhat Bikeable
- Most errands require a car.
33
/100

Holy Family School
Elementary: Catholic
1.44 km
Paris Central Public School
Elementary: Public
2.75 km
Sacred Heart Catholic Elementary School
Elementary: Catholic
1.84 km
North Ward School
Elementary: Public
1.40 km
Cedar Creek Public School
Elementary: Public
8.09 km
Cobblestone Elementary School
Elementary: Public
4.23 km
W Ross Macdonald Deaf Blind Secondary School
Secondary: Provincial
9.65 km
W Ross Macdonald Provincial Secondary School
Secondary: Provincial
9.65 km
Tollgate Technological Skills Centre Secondary School
Secondary: Public
10.75 km
Paris District High School
Secondary: Public
1.85 km
St John's College
Secondary: Catholic
11.02 km
Assumption College School School
Secondary: Catholic
13.51 km
-
Abc Recreation
19 Mulberry St, Paris ON N3L 3C4 1.62km -
Lion's Park
96 Laurel St, Paris ON N3L 3K2 2.9km -
Simply Grand Dog Park
8 Green Lane (Willow St.), Paris ON N3L 3E1 3.06km
-
Your Neighbourhood Credit Union
75 Grand River St N, Paris ON N3L 2M3 2.92km -
TD Canada Trust ATM
53 Grand River St N, Paris ON N3L 2M3 2.96km -
CIBC
300 King George Rd, Brantford ON N3R 5L8 10.4km













