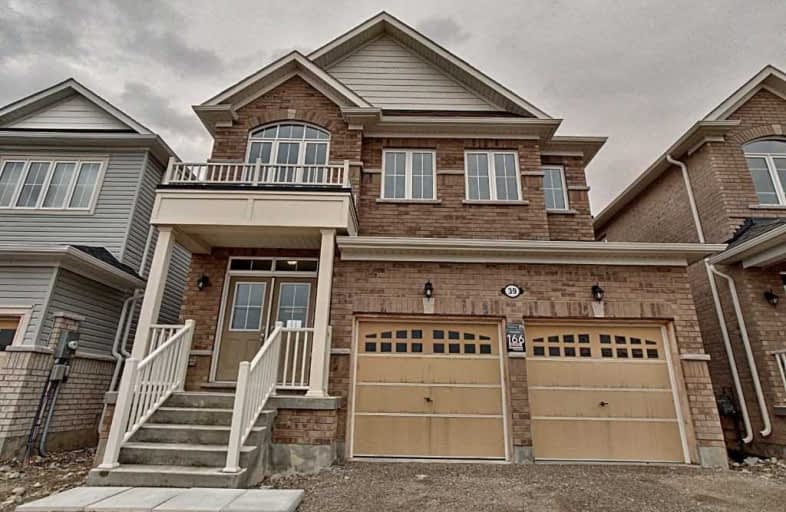
Holy Family School
Elementary: Catholic
3.15 km
Paris Central Public School
Elementary: Public
1.85 km
St. Theresa School
Elementary: Catholic
7.24 km
Sacred Heart Catholic Elementary School
Elementary: Catholic
5.96 km
North Ward School
Elementary: Public
3.02 km
Cobblestone Elementary School
Elementary: Public
0.40 km
W Ross Macdonald Provincial Secondary School
Secondary: Provincial
12.02 km
Tollgate Technological Skills Centre Secondary School
Secondary: Public
8.43 km
Paris District High School
Secondary: Public
2.88 km
St John's College
Secondary: Catholic
8.45 km
Brantford Collegiate Institute and Vocational School
Secondary: Public
10.23 km
Assumption College School School
Secondary: Catholic
9.80 km



