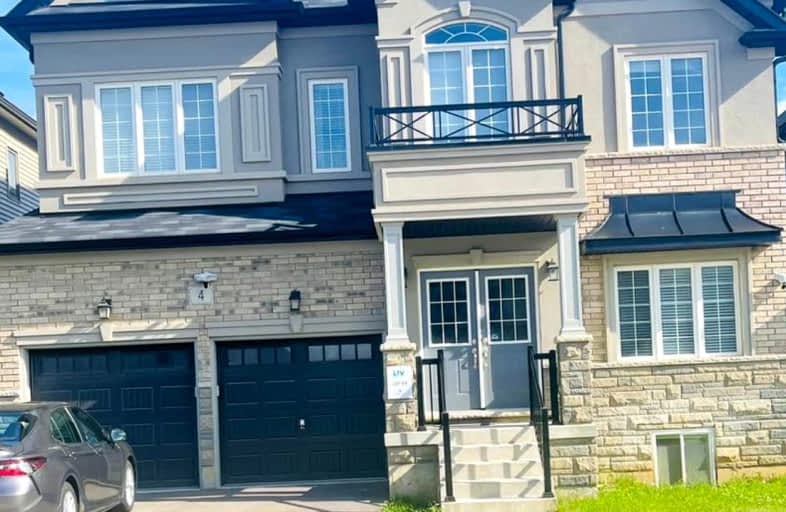Car-Dependent
- Almost all errands require a car.
12
/100
Somewhat Bikeable
- Most errands require a car.
26
/100

Holy Family School
Elementary: Catholic
4.07 km
Paris Central Public School
Elementary: Public
2.72 km
St. Theresa School
Elementary: Catholic
6.25 km
Sacred Heart Catholic Elementary School
Elementary: Catholic
6.97 km
North Ward School
Elementary: Public
4.00 km
Cobblestone Elementary School
Elementary: Public
1.35 km
Tollgate Technological Skills Centre Secondary School
Secondary: Public
7.83 km
Paris District High School
Secondary: Public
3.75 km
St John's College
Secondary: Catholic
7.78 km
North Park Collegiate and Vocational School
Secondary: Public
9.82 km
Brantford Collegiate Institute and Vocational School
Secondary: Public
9.44 km
Assumption College School School
Secondary: Catholic
8.85 km
-
Simply Grand Dog Park
8 Green Lane (Willow St.), Paris ON N3L 3E1 4.05km -
Perfect Scents K9
Bishopsgate Rd, Burford ON N0E 1A0 5.07km -
Donegal Park
Sudds Lane, Brantford ON 8.46km
-
TD Canada Trust Branch and ATM
53 Grand River St N, Paris ON N3L 2M3 2.55km -
TD Bank Financial Group
53 Grand River St N (Mechanic St.), Paris ON N3L 2M3 2.57km -
Your Neighbourhood Credit Union
75 Grand River St N, Paris ON N3L 2M3 2.6km


