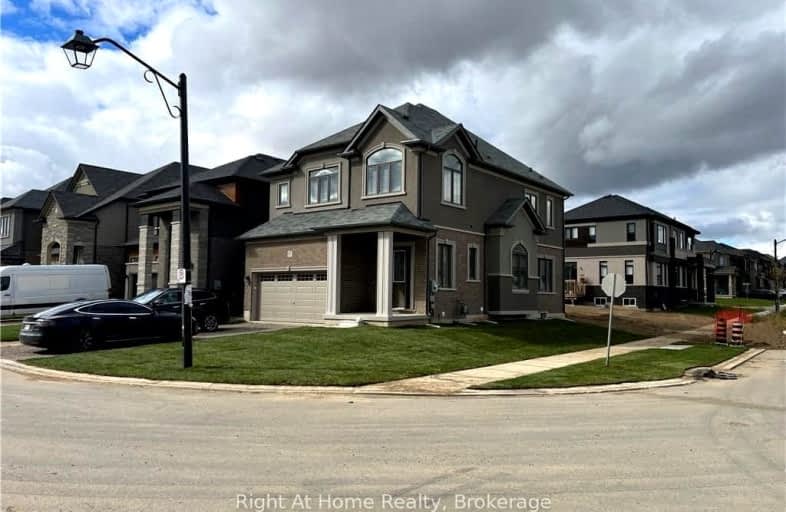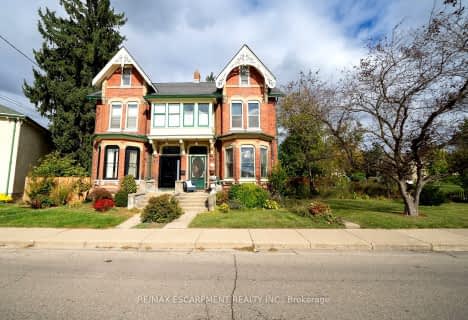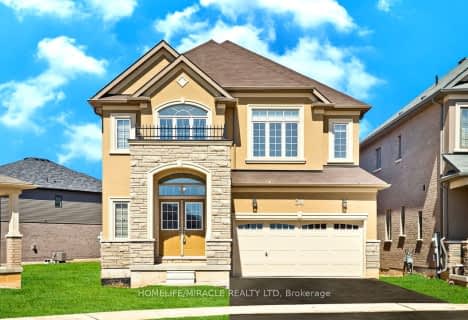Car-Dependent
- Almost all errands require a car.
Somewhat Bikeable
- Almost all errands require a car.

Holy Family School
Elementary: CatholicParis Central Public School
Elementary: PublicSt. Theresa School
Elementary: CatholicSacred Heart Catholic Elementary School
Elementary: CatholicNorth Ward School
Elementary: PublicCobblestone Elementary School
Elementary: PublicTollgate Technological Skills Centre Secondary School
Secondary: PublicParis District High School
Secondary: PublicSt John's College
Secondary: CatholicNorth Park Collegiate and Vocational School
Secondary: PublicBrantford Collegiate Institute and Vocational School
Secondary: PublicAssumption College School School
Secondary: Catholic-
Playpower LT Canada Inc
326 Grand River St N, Paris ON N3L 3R7 1.71km -
Optimist Park
3 Catherine St (Creeden St), Paris ON 1.92km -
ABC recreation
65 Curtis Ave N, Paris ON N3L 3W1 2.86km
-
TD Canada Trust ATM
265 King George Rd, Brantford ON N3R 6Y1 7.55km -
CIBC
2 King George Rd (at St Paul Ave), Brantford ON N3R 5J7 8.23km -
FirstOntario Credit Union
84 Charing Cross St (North Park Street), Brantford ON N3R 2H6 8.58km





















