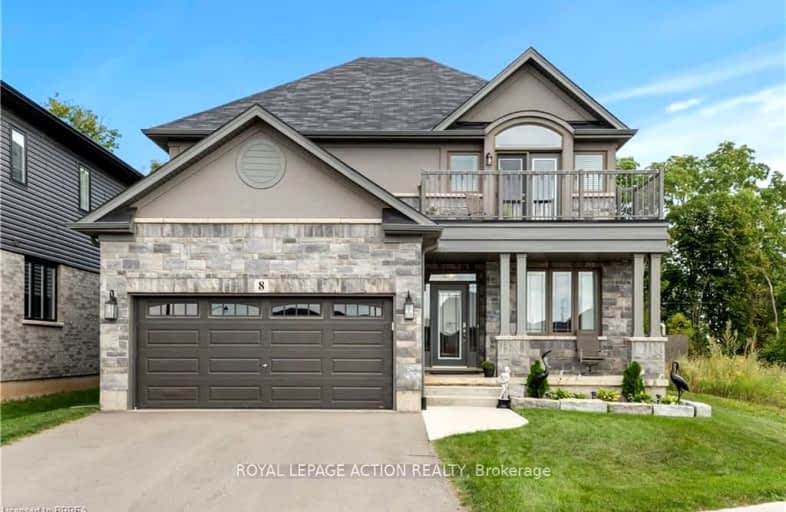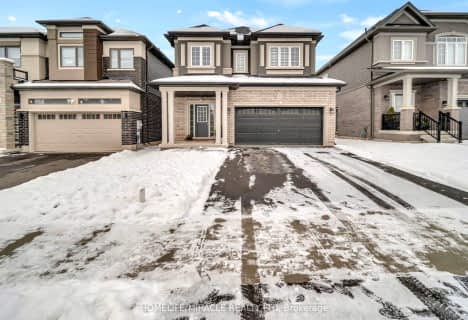Car-Dependent
- Almost all errands require a car.
Somewhat Bikeable
- Almost all errands require a car.

Holy Family School
Elementary: CatholicParis Central Public School
Elementary: PublicSt. Theresa School
Elementary: CatholicSacred Heart Catholic Elementary School
Elementary: CatholicNorth Ward School
Elementary: PublicCobblestone Elementary School
Elementary: PublicTollgate Technological Skills Centre Secondary School
Secondary: PublicParis District High School
Secondary: PublicSt John's College
Secondary: CatholicNorth Park Collegiate and Vocational School
Secondary: PublicBrantford Collegiate Institute and Vocational School
Secondary: PublicAssumption College School School
Secondary: Catholic-
Lion's Park
96 Laurel St, Paris ON N3L 3K2 2.32km -
Simply Grand Dog Park
8 Green Lane (Willow St.), Paris ON N3L 3E1 3.56km -
Abc Recreation
19 Mulberry St, Paris ON N3L 3C4 3.68km
-
CIBC
99 King Edward St, Paris ON N3L 0A1 1.66km -
TD Bank Financial Group
265 King George Rd, Brantford ON N3R 6Y1 7.89km -
CIBC
2 King George Rd (at St Paul Ave), Brantford ON N3R 5J7 8.71km





















