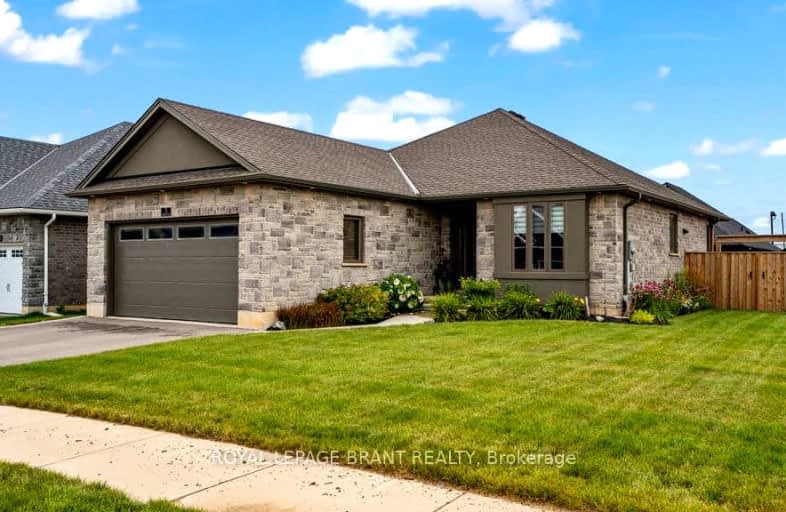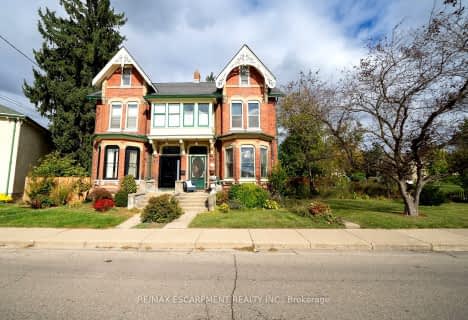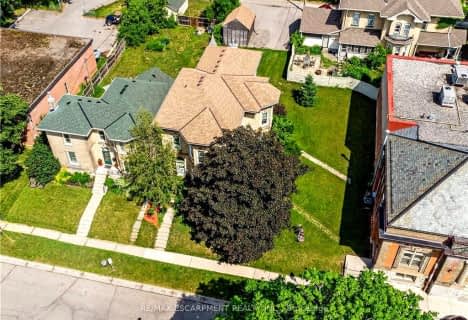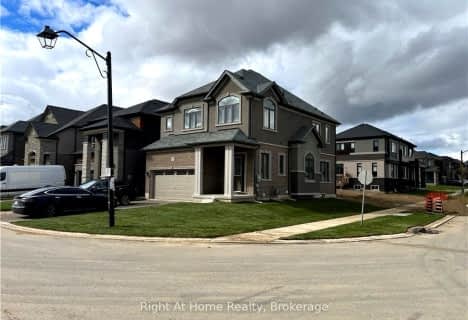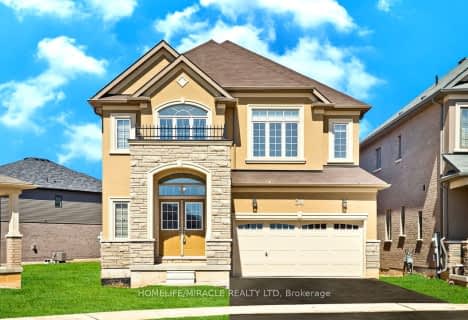Car-Dependent
- Almost all errands require a car.
Somewhat Bikeable
- Almost all errands require a car.

Holy Family School
Elementary: CatholicParis Central Public School
Elementary: PublicSt. Theresa School
Elementary: CatholicSacred Heart Catholic Elementary School
Elementary: CatholicNorth Ward School
Elementary: PublicCobblestone Elementary School
Elementary: PublicTollgate Technological Skills Centre Secondary School
Secondary: PublicParis District High School
Secondary: PublicSt John's College
Secondary: CatholicNorth Park Collegiate and Vocational School
Secondary: PublicBrantford Collegiate Institute and Vocational School
Secondary: PublicAssumption College School School
Secondary: Catholic-
Simply Grand Dog Park
8 Green Lane (Willow St.), Paris ON N3L 3E1 3.8km -
Forest Park
4.18km -
Brant Park
119 Jennings Rd (Oakhill Drive), Brantford ON N3T 5L7 6.16km
-
Your Neighbourhood Credit Union
75 Grand River St N, Paris ON N3L 2M3 2.49km -
TD Bank Financial Group
265 King George Rd, Brantford ON N3R 6Y1 8.01km -
TD Canada Trust ATM
230 Shellard Lane, Brantford ON N3T 0B9 8.46km
