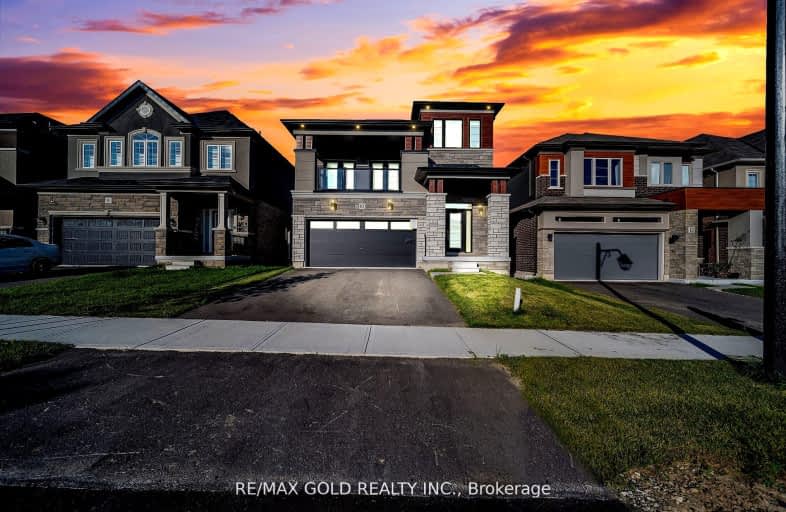
Holy Family School
Elementary: Catholic
4.37 km
Paris Central Public School
Elementary: Public
3.01 km
St. Theresa School
Elementary: Catholic
5.61 km
Sacred Heart Catholic Elementary School
Elementary: Catholic
7.43 km
North Ward School
Elementary: Public
4.41 km
Cobblestone Elementary School
Elementary: Public
2.03 km
Tollgate Technological Skills Centre Secondary School
Secondary: Public
7.04 km
Paris District High School
Secondary: Public
4.01 km
St John's College
Secondary: Catholic
6.98 km
North Park Collegiate and Vocational School
Secondary: Public
9.03 km
Brantford Collegiate Institute and Vocational School
Secondary: Public
8.66 km
Assumption College School School
Secondary: Catholic
8.15 km
-
ABC Recreation Ltd
65 Curtis Ave N, Paris ON N3L 3W1 2.74km -
Lion's Park
96 Laurel St, Paris ON N3L 3K2 2.9km -
Simply Grand Dog Park
8 Green Lane (Willow St.), Paris ON N3L 3E1 3.98km
-
TD Bank Financial Group
53 Grand River St N (Mechanic St.), Paris ON N3L 2M3 2.83km -
BMO Bank of Montreal
68 Grand River St N, Paris ON N3L 2M2 2.85km -
Your Neighbourhood Credit Union
75 Grand River St N, Paris ON N3L 2M3 2.86km














