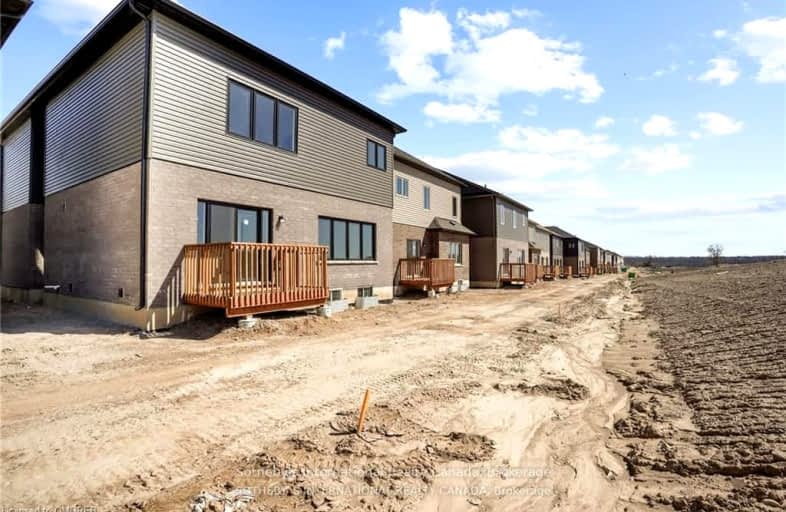Car-Dependent
- Almost all errands require a car.
8
/100
Somewhat Bikeable
- Almost all errands require a car.
23
/100

Holy Family School
Elementary: Catholic
4.52 km
Paris Central Public School
Elementary: Public
3.16 km
St. Theresa School
Elementary: Catholic
5.50 km
Sacred Heart Catholic Elementary School
Elementary: Catholic
7.57 km
North Ward School
Elementary: Public
4.55 km
Cobblestone Elementary School
Elementary: Public
2.11 km
Tollgate Technological Skills Centre Secondary School
Secondary: Public
7.05 km
Paris District High School
Secondary: Public
4.16 km
St John's College
Secondary: Catholic
6.99 km
North Park Collegiate and Vocational School
Secondary: Public
9.06 km
Brantford Collegiate Institute and Vocational School
Secondary: Public
8.62 km
Assumption College School School
Secondary: Catholic
8.06 km
-
Bean Park
Spencer St (at Race St.), Paris ON 1.65km -
Optimist Park
3 Catherine St (Creeden St), Paris ON 1.97km -
Lion's Park
96 Laurel St, Paris ON N3L 3K2 3.04km
-
CIBC
99 King Edward St, Paris ON N3L 0A1 2.38km -
TD Bank Financial Group
53 Grand River St N (Mechanic St.), Paris ON N3L 2M3 2.98km -
Your Neighbourhood Credit Union
75 Grand River St N, Paris ON N3L 2M3 3.01km












