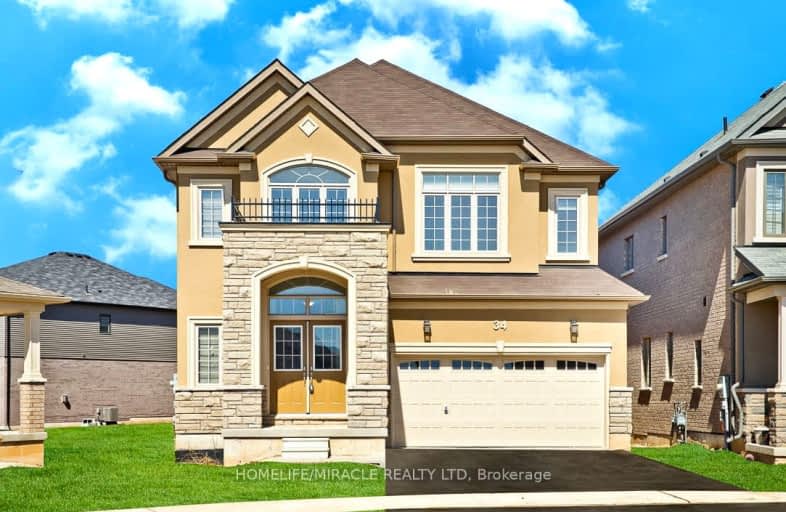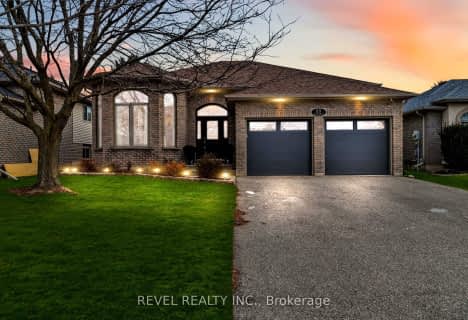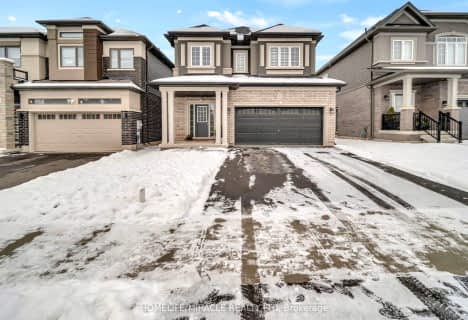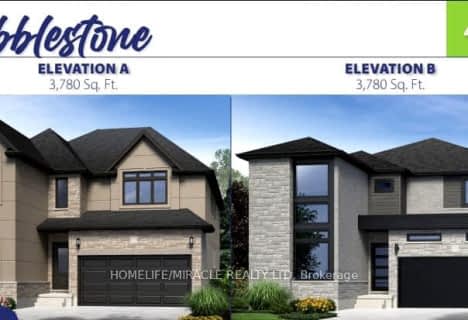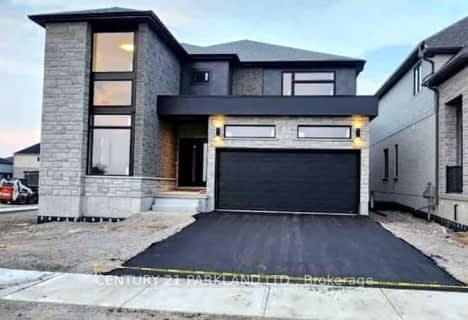Car-Dependent
- Almost all errands require a car.
Somewhat Bikeable
- Most errands require a car.

Holy Family School
Elementary: CatholicParis Central Public School
Elementary: PublicSt. Theresa School
Elementary: CatholicSacred Heart Catholic Elementary School
Elementary: CatholicNorth Ward School
Elementary: PublicCobblestone Elementary School
Elementary: PublicTollgate Technological Skills Centre Secondary School
Secondary: PublicParis District High School
Secondary: PublicSt John's College
Secondary: CatholicNorth Park Collegiate and Vocational School
Secondary: PublicBrantford Collegiate Institute and Vocational School
Secondary: PublicAssumption College School School
Secondary: Catholic-
Lion's Park
96 Laurel St, Paris ON N3L 3K2 2.5km -
Simply Grand Dog Park
8 Green Lane (Willow St.), Paris ON N3L 3E1 4.12km -
Perfect Scents K9
Bishopsgate Rd, Burford ON N0E 1A0 4.97km
-
TD Bank Financial Group
265 King George Rd, Brantford ON N3R 6Y1 8.51km -
RBC Royal Bank
300 King George Rd (King George Road), Brantford ON N3R 5L8 8.56km -
TD Bank Financial Group
230 Shellard Lane, Brantford ON N3T 0B9 8.76km
