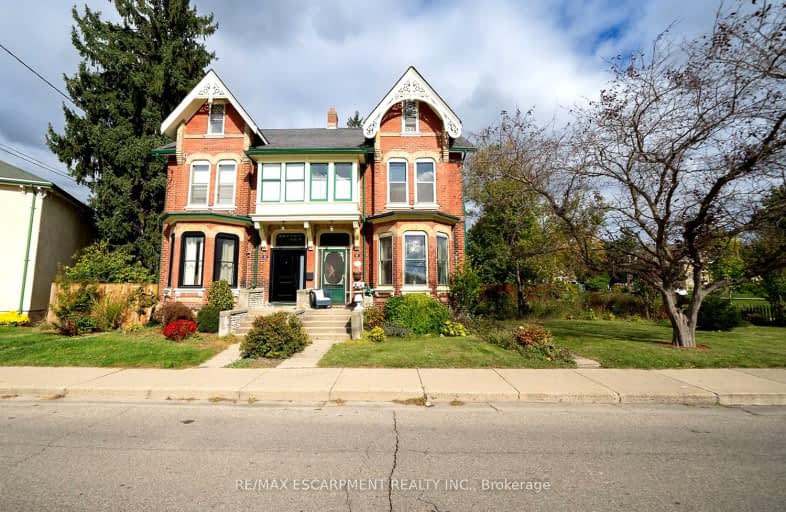
Video Tour
Very Walkable
- Most errands can be accomplished on foot.
71
/100
Somewhat Bikeable
- Most errands require a car.
49
/100

Holy Family School
Elementary: Catholic
1.51 km
Paris Central Public School
Elementary: Public
0.46 km
St. Theresa School
Elementary: Catholic
8.26 km
Sacred Heart Catholic Elementary School
Elementary: Catholic
4.73 km
North Ward School
Elementary: Public
1.78 km
Cobblestone Elementary School
Elementary: Public
2.07 km
W Ross Macdonald Deaf Blind Secondary School
Secondary: Provincial
10.09 km
W Ross Macdonald Provincial Secondary School
Secondary: Provincial
10.09 km
Tollgate Technological Skills Centre Secondary School
Secondary: Public
8.20 km
Paris District High School
Secondary: Public
1.11 km
St John's College
Secondary: Catholic
8.38 km
Assumption College School School
Secondary: Catholic
10.58 km
-
Optimist Park
3 Catherine St (Creeden St), Paris ON 1.29km -
Simply Grand Dog Park
8 Green Lane (Willow St.), Paris ON N3L 3E1 1.55km -
Abc Recreation
19 Mulberry St, Paris ON N3L 3C4 1.76km
-
TD Bank Financial Group
53 Grand River St N (Mechanic St.), Paris ON N3L 2M3 0.33km -
BMO Bank of Montreal
68 Grand River St N, Paris ON N3L 2M2 0.36km -
Scotiabank
265 King George Rd, Brantford ON N3R 6Y1 8.33km






