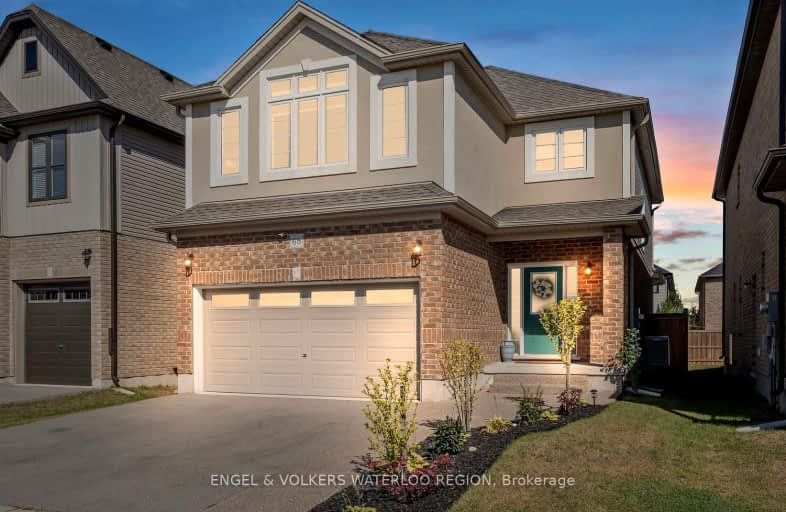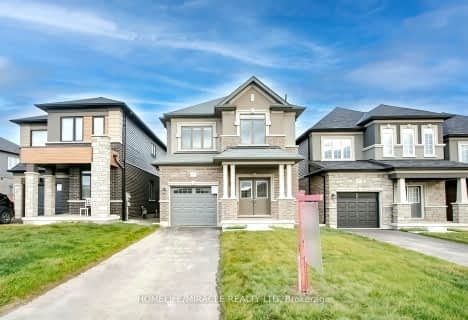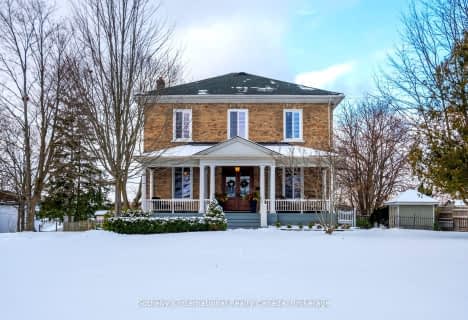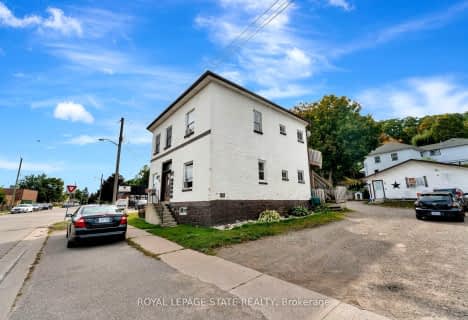Car-Dependent
- Almost all errands require a car.
Somewhat Bikeable
- Most errands require a car.

Holy Family School
Elementary: CatholicParis Central Public School
Elementary: PublicSt. Theresa School
Elementary: CatholicSacred Heart Catholic Elementary School
Elementary: CatholicNorth Ward School
Elementary: PublicCobblestone Elementary School
Elementary: PublicW Ross Macdonald Provincial Secondary School
Secondary: ProvincialTollgate Technological Skills Centre Secondary School
Secondary: PublicParis District High School
Secondary: PublicSt John's College
Secondary: CatholicBrantford Collegiate Institute and Vocational School
Secondary: PublicAssumption College School School
Secondary: Catholic-
Simply Grand Dog Park
8 Green Lane (Willow St.), Paris ON N3L 3E1 3.62km -
Brant Park
119 Jennings Rd (Oakhill Drive), Brantford ON N3T 5L7 7.07km -
Roswell Park
39 Cambridge Dr (Woodlawn Avenue), Brantford ON N3R 6R1 8.04km
-
BMO Bank of Montreal
68 Grand River St N, Paris ON N3L 2M2 1.95km -
CIBC
113 King St E (Maple Ave. S.), Burford ON N0E 1A0 8.75km -
TD Canada Trust ATM
128 King St (Maple Ave. N.), Burford ON N0E 1A0 8.79km





















