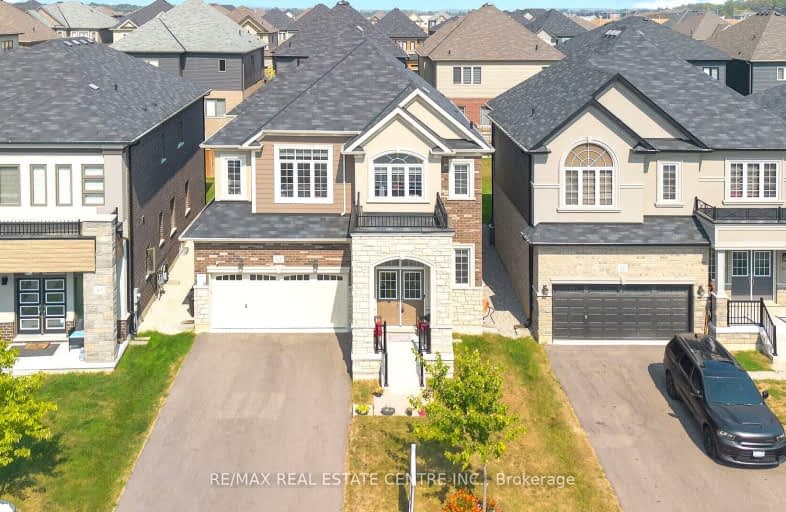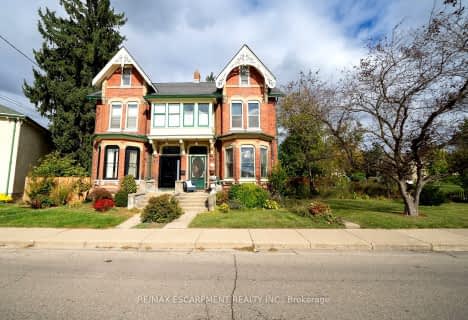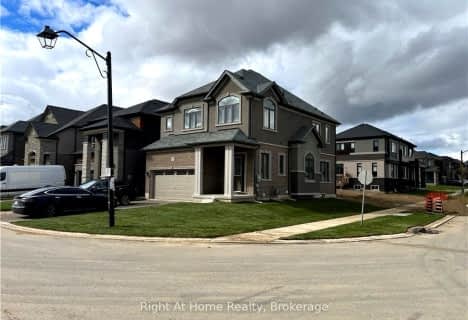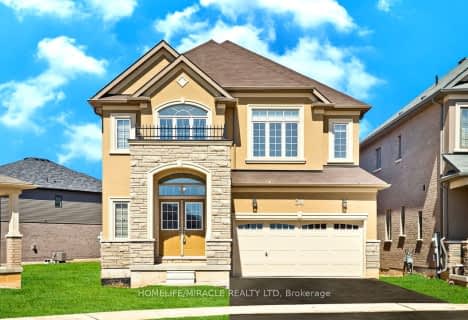Car-Dependent
- Almost all errands require a car.
Somewhat Bikeable
- Most errands require a car.

Holy Family School
Elementary: CatholicParis Central Public School
Elementary: PublicSt. Theresa School
Elementary: CatholicSacred Heart Catholic Elementary School
Elementary: CatholicNorth Ward School
Elementary: PublicCobblestone Elementary School
Elementary: PublicTollgate Technological Skills Centre Secondary School
Secondary: PublicParis District High School
Secondary: PublicSt John's College
Secondary: CatholicNorth Park Collegiate and Vocational School
Secondary: PublicBrantford Collegiate Institute and Vocational School
Secondary: PublicAssumption College School School
Secondary: Catholic-
Simply Grand Dog Park
8 Green Lane (Willow St.), Paris ON N3L 3E1 4.16km -
Brant Park
119 Jennings Rd (Oakhill Drive), Brantford ON N3T 5L7 6.47km -
Waterworks Park
Brantford ON 7.68km
-
CIBC
113 King St E (Maple Ave. S.), Burford ON N0E 1A0 8.19km -
TD Canada Trust ATM
128 King St (Maple Ave. N.), Burford ON N0E 1A0 8.25km -
BMO Bank of Montreal
371 St Paul Ave, Brantford ON N3R 4N5 9.13km





















