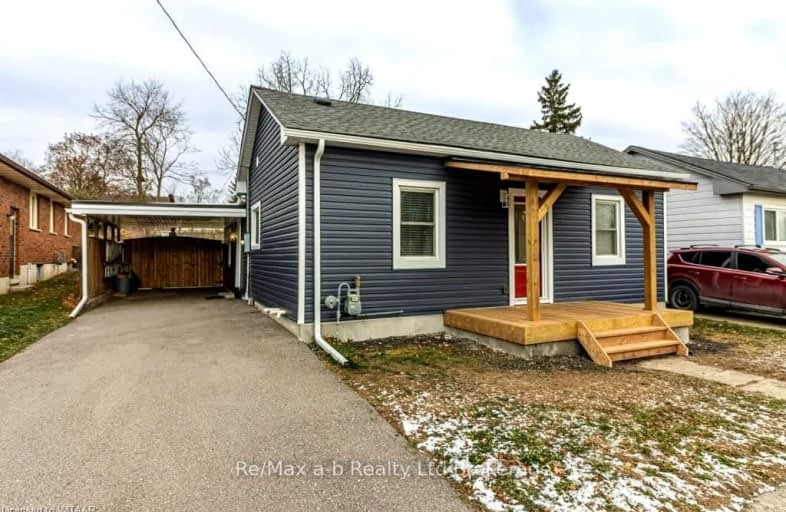
Holy Family School
Elementary: Catholic
2.44 km
Paris Central Public School
Elementary: Public
1.22 km
St. Theresa School
Elementary: Catholic
7.33 km
Sacred Heart Catholic Elementary School
Elementary: Catholic
5.66 km
North Ward School
Elementary: Public
2.67 km
Cobblestone Elementary School
Elementary: Public
1.90 km
W Ross Macdonald Deaf Blind Secondary School
Secondary: Provincial
10.40 km
W Ross Macdonald Provincial Secondary School
Secondary: Provincial
10.40 km
Tollgate Technological Skills Centre Secondary School
Secondary: Public
7.46 km
Paris District High School
Secondary: Public
2.03 km
St John's College
Secondary: Catholic
7.59 km
Assumption College School School
Secondary: Catholic
9.66 km
-
Optimist Park
3 Catherine St (Creeden St), Paris ON 0.36km -
Bean Park
Spencer St (at Race St.), Paris ON 0.62km -
Simply Grand Dog Park
8 Green Lane (Willow St.), Paris ON N3L 3E1 1.95km
-
TD Canada Trust ATM
53 Grand River St N, Paris ON N3L 2M3 0.99km -
TD Bank Financial Group
265 King George Rd, Brantford ON N3R 6Y1 7.69km -
President's Choice Financial Pavilion and ATM
290 King George Rd Nth Hiway 24, Brantford ON N3R 5L8 7.8km


