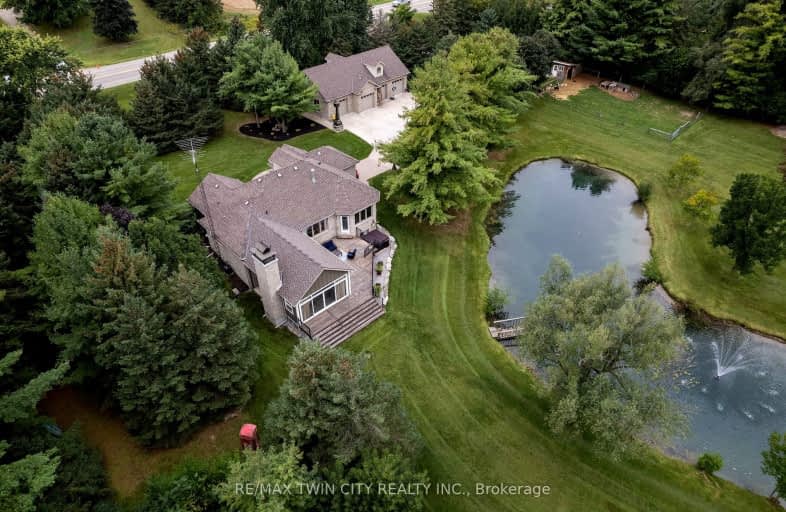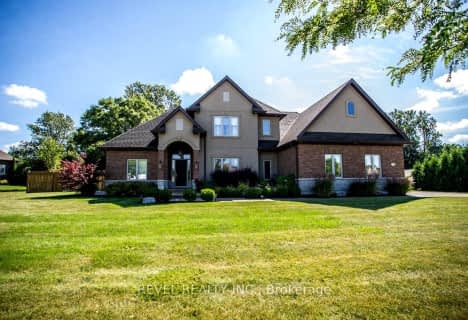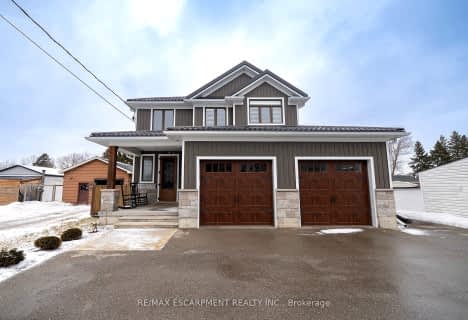
Video Tour
Car-Dependent
- Almost all errands require a car.
8
/100
Somewhat Bikeable
- Most errands require a car.
27
/100

Paris Central Public School
Elementary: Public
8.92 km
St. Theresa School
Elementary: Catholic
6.97 km
Blessed Sacrament School
Elementary: Catholic
3.08 km
North Ward School
Elementary: Public
9.86 km
Cobblestone Elementary School
Elementary: Public
7.11 km
Burford District Elementary School
Elementary: Public
2.40 km
Tollgate Technological Skills Centre Secondary School
Secondary: Public
11.54 km
Paris District High School
Secondary: Public
9.92 km
St John's College
Secondary: Catholic
11.14 km
North Park Collegiate and Vocational School
Secondary: Public
13.44 km
Brantford Collegiate Institute and Vocational School
Secondary: Public
11.64 km
Assumption College School School
Secondary: Catholic
9.32 km
-
Perfect Scents K9
Bishopsgate Rd, Burford ON N0E 1A0 1.69km -
Dog run
Burford ON 5.51km -
Bean Park
Spencer St (at Race St.), Paris ON 7.97km
-
CIBC
113 King St E (Maple Ave. S.), Burford ON N0E 1A0 2.02km -
TD Bank Financial Group
53 Grand River St N (Mechanic St.), Paris ON N3L 2M3 8.83km -
Your Neighbourhood Credit Union
75 Grand River St N, Paris ON N3L 2M3 8.85km



