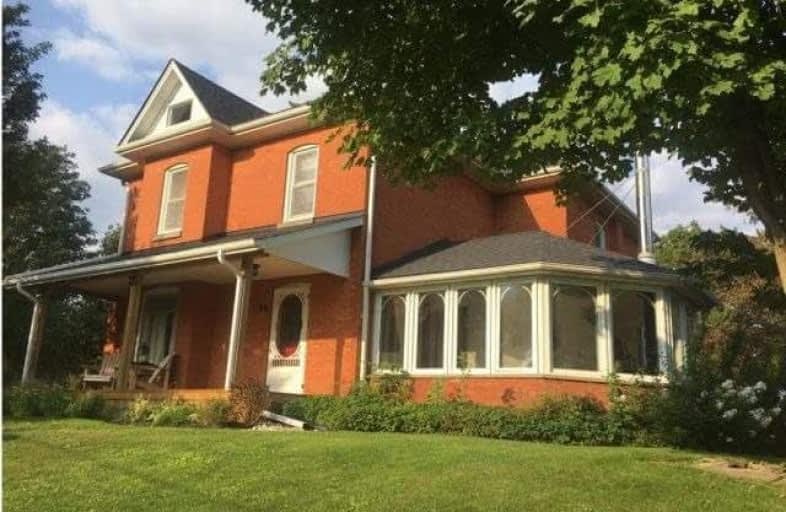Sold on Oct 31, 2017
Note: Property is not currently for sale or for rent.

-
Type: Detached
-
Style: 2-Storey
-
Size: 2500 sqft
-
Lot Size: 0.6 x 0 Acres
-
Age: No Data
-
Taxes: $3,376 per year
-
Days on Site: 33 Days
-
Added: Sep 07, 2019 (1 month on market)
-
Updated:
-
Last Checked: 1 month ago
-
MLS®#: X3941048
-
Listed By: Comfree commonsense network, brokerage
Rare Opportunity To Own A Slice Of History In St.George With This Beautiful Property,The Original'taylor'farmhouse.Massive Renovations And Countless Upgrades Provide All The Character Of A 1900'S-Era Home With All The Modern Comforts.Beautifully Restored Wood Floors Throughout,Upgraded Electrical,Plumbing And Hvac Systems,Soaring Ceilings,Restored Original Millwork New Shingles Are Just The Tip Of The Iceberg With This Property.
Property Details
Facts for 44 Main Street North, Brant
Status
Days on Market: 33
Last Status: Sold
Sold Date: Oct 31, 2017
Closed Date: Jan 25, 2018
Expiry Date: Mar 27, 2018
Sold Price: $658,000
Unavailable Date: Oct 31, 2017
Input Date: Sep 28, 2017
Property
Status: Sale
Property Type: Detached
Style: 2-Storey
Size (sq ft): 2500
Area: Brant
Community: South Dumfries
Availability Date: Flex
Inside
Bedrooms: 4
Bathrooms: 2
Kitchens: 1
Rooms: 10
Den/Family Room: Yes
Air Conditioning: Central Air
Fireplace: Yes
Laundry Level: Main
Central Vacuum: Y
Washrooms: 2
Building
Basement: Full
Heat Type: Forced Air
Heat Source: Gas
Exterior: Brick
Water Supply: Municipal
Special Designation: Unknown
Parking
Driveway: Private
Garage Spaces: 1
Garage Type: Attached
Covered Parking Spaces: 10
Total Parking Spaces: 11
Fees
Tax Year: 2017
Tax Legal Description: Pt Lt 6, Con 3, Pts 1 & 2, 2R1301 ; South Dumfries
Taxes: $3,376
Land
Cross Street: At Main & Andrew
Municipality District: Brant
Fronting On: East
Pool: None
Sewer: Sewers
Lot Frontage: 0.6 Acres
Acres: .50-1.99
Rooms
Room details for 44 Main Street North, Brant
| Type | Dimensions | Description |
|---|---|---|
| Family Main | 4.88 x 6.71 | |
| Great Rm Main | 4.70 x 7.75 | |
| Kitchen Main | 4.27 x 4.88 | |
| Laundry Main | 1.83 x 6.10 | |
| Office Main | 3.05 x 4.70 | |
| Sunroom Main | 3.05 x 4.88 | |
| 2nd Br 2nd | 3.18 x 4.27 | |
| 3rd Br 2nd | 3.35 x 3.35 | |
| 4th Br 2nd | 2.13 x 2.74 | |
| Master 2nd | 3.66 x 4.27 |
| XXXXXXXX | XXX XX, XXXX |
XXXX XXX XXXX |
$XXX,XXX |
| XXX XX, XXXX |
XXXXXX XXX XXXX |
$XXX,XXX |
| XXXXXXXX XXXX | XXX XX, XXXX | $658,000 XXX XXXX |
| XXXXXXXX XXXXXX | XXX XX, XXXX | $649,000 XXX XXXX |

W Ross Macdonald Deaf Blind Elementary School
Elementary: ProvincialW Ross Macdonald Provincial School for Elementary
Elementary: ProvincialSt. Leo School
Elementary: CatholicCedarland Public School
Elementary: PublicSt George-German Public School
Elementary: PublicBanbury Heights School
Elementary: PublicW Ross Macdonald Deaf Blind Secondary School
Secondary: ProvincialW Ross Macdonald Provincial Secondary School
Secondary: ProvincialGrand Erie Learning Alternatives
Secondary: PublicTollgate Technological Skills Centre Secondary School
Secondary: PublicSt John's College
Secondary: CatholicNorth Park Collegiate and Vocational School
Secondary: Public

