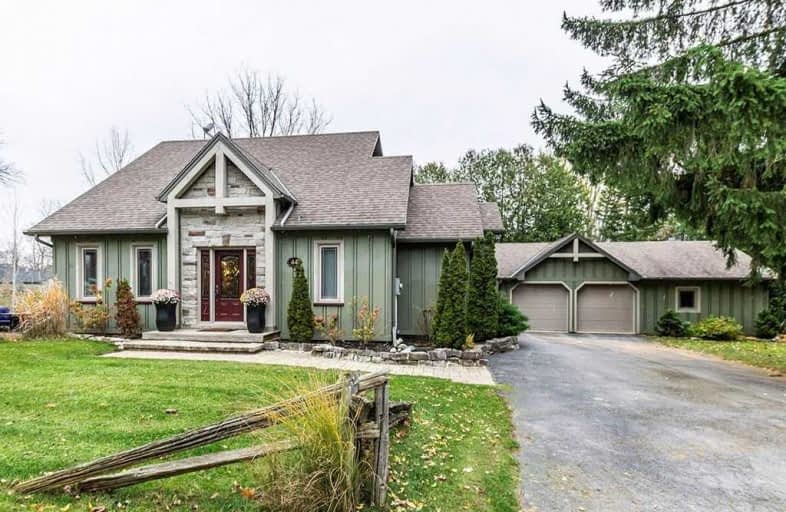Sold on Dec 05, 2019
Note: Property is not currently for sale or for rent.

-
Type: Detached
-
Style: 1 1/2 Storey
-
Size: 1500 sqft
-
Lot Size: 66.01 x 319 Feet
-
Age: 100+ years
-
Taxes: $5,031 per year
-
Days on Site: 22 Days
-
Added: Dec 05, 2019 (3 weeks on market)
-
Updated:
-
Last Checked: 1 month ago
-
MLS®#: X4634301
-
Listed By: Re/max real estate centre inc., brokerage
Discover The Charm & Peacefulness Of Living In The Small Hamlet Of Harrisburg. Tucked Away, Off The Beaten Trail, Is This Beautiful Idyllic Home. Completely Rebuilt In 2007. Beautiful Hrdwd Flrs On The Main Lvl. The Great Rm Is Built To Inspire, W/ Its Vaulted Ceiling & Lots Of Natural Light. The Master Bdrm Suite Is On The Main Floor. 2 Two Other Bdrms & A Full Bath Are Located On The 2nd Flr Loft Area. The Main Flr Is Open Great Rm, Kitchen & Dining Space..
Extras
.. Is An Open Concept Design. Easy Access To The Towns Of Paris & St. George. Incl: All Electric Light Fixtures, All Window Coverings, Washer, Dryer, Fridge, Stove & B/I Dw & Hot Tub. *Interboard Listing: Hamilton - Burlington R.E. Assoc*
Property Details
Facts for 44 Queenston Street, Brant
Status
Days on Market: 22
Last Status: Sold
Sold Date: Dec 05, 2019
Closed Date: Feb 28, 2020
Expiry Date: Feb 28, 2020
Sold Price: $834,900
Unavailable Date: Dec 05, 2019
Input Date: Nov 14, 2019
Property
Status: Sale
Property Type: Detached
Style: 1 1/2 Storey
Size (sq ft): 1500
Age: 100+
Area: Brant
Community: Paris
Inside
Bedrooms: 3
Bathrooms: 3
Kitchens: 1
Rooms: 5
Den/Family Room: Yes
Air Conditioning: Central Air
Fireplace: Yes
Central Vacuum: Y
Washrooms: 3
Utilities
Gas: Yes
Building
Basement: Part Bsmt
Heat Type: Forced Air
Heat Source: Gas
Exterior: Board/Batten
Exterior: Stone
UFFI: No
Water Supply: Well
Special Designation: Unknown
Other Structures: Garden Shed
Retirement: N
Parking
Driveway: Front Yard
Garage Spaces: 3
Garage Type: Detached
Covered Parking Spaces: 6
Total Parking Spaces: 9
Fees
Tax Year: 2019
Tax Legal Description: Pt Lt 1, Con 1, Pts 11, 12 & 13, 2R4641; Lt 242,..
Taxes: $5,031
Highlights
Feature: Cul De Sac
Feature: Grnbelt/Conserv
Feature: Park
Feature: Ravine
Feature: Wooded/Treed
Land
Cross Street: Burlington Street
Municipality District: Brant
Fronting On: East
Pool: None
Sewer: Septic
Lot Depth: 319 Feet
Lot Frontage: 66.01 Feet
Acres: .50-1.99
Zoning: Res
Waterfront: None
Rooms
Room details for 44 Queenston Street, Brant
| Type | Dimensions | Description |
|---|---|---|
| Foyer Main | 1.52 x 2.13 | |
| Great Rm Main | 4.88 x 6.71 | Gas Fireplace, Hardwood Floor |
| Dining Main | 2.29 x 4.11 | Hardwood Floor |
| Master Main | 4.27 x 4.88 | Hardwood Floor |
| Br 2nd | 3.05 x 3.20 | |
| Br 2nd | 2.13 x 3.20 | |
| Loft 2nd | - | |
| Rec Bsmt | 4.42 x 5.49 | |
| Other Bsmt | - | |
| Utility Bsmt | - | |
| Laundry Main | - |
| XXXXXXXX | XXX XX, XXXX |
XXXX XXX XXXX |
$XXX,XXX |
| XXX XX, XXXX |
XXXXXX XXX XXXX |
$XXX,XXX | |
| XXXXXXXX | XXX XX, XXXX |
XXXX XXX XXXX |
$XXX,XXX |
| XXX XX, XXXX |
XXXXXX XXX XXXX |
$XXX,XXX |
| XXXXXXXX XXXX | XXX XX, XXXX | $834,900 XXX XXXX |
| XXXXXXXX XXXXXX | XXX XX, XXXX | $834,900 XXX XXXX |
| XXXXXXXX XXXX | XXX XX, XXXX | $550,000 XXX XXXX |
| XXXXXXXX XXXXXX | XXX XX, XXXX | $529,000 XXX XXXX |

Resurrection School
Elementary: CatholicCedarland Public School
Elementary: PublicBranlyn Community School
Elementary: PublicNotre Dame School
Elementary: CatholicSt George-German Public School
Elementary: PublicBanbury Heights School
Elementary: PublicW Ross Macdonald Deaf Blind Secondary School
Secondary: ProvincialW Ross Macdonald Provincial Secondary School
Secondary: ProvincialGrand Erie Learning Alternatives
Secondary: PublicTollgate Technological Skills Centre Secondary School
Secondary: PublicPauline Johnson Collegiate and Vocational School
Secondary: PublicNorth Park Collegiate and Vocational School
Secondary: Public

