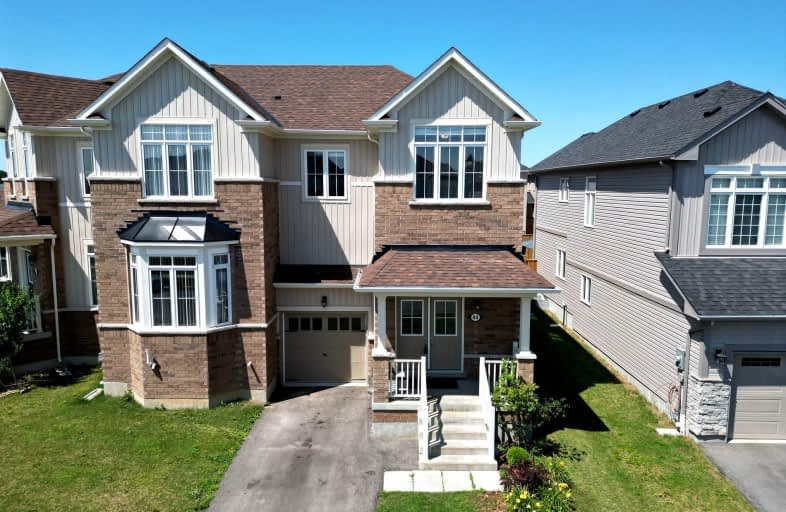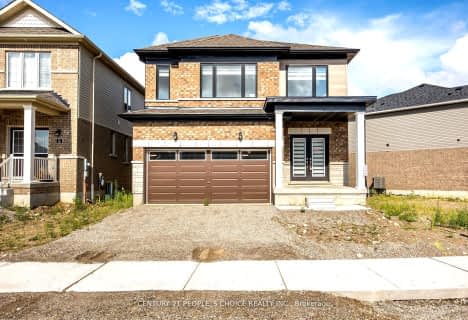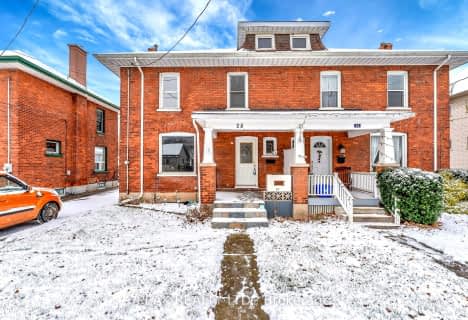
Video Tour
Car-Dependent
- Almost all errands require a car.
23
/100
Somewhat Bikeable
- Most errands require a car.
40
/100

Holy Family School
Elementary: Catholic
1.31 km
Paris Central Public School
Elementary: Public
2.65 km
Glen Morris Central Public School
Elementary: Public
7.60 km
Sacred Heart Catholic Elementary School
Elementary: Catholic
2.00 km
North Ward School
Elementary: Public
1.35 km
Cobblestone Elementary School
Elementary: Public
4.18 km
W Ross Macdonald Deaf Blind Secondary School
Secondary: Provincial
9.53 km
W Ross Macdonald Provincial Secondary School
Secondary: Provincial
9.53 km
Tollgate Technological Skills Centre Secondary School
Secondary: Public
10.59 km
Paris District High School
Secondary: Public
1.72 km
St John's College
Secondary: Catholic
10.86 km
Assumption College School School
Secondary: Catholic
13.37 km
-
Belair Recreational
21 Scott Ave, Paris ON N3L 3K4 0.53km -
Abc Recreation
19 Mulberry St, Paris ON N3L 3C4 1.58km -
Lion's Park
96 Laurel St, Paris ON N3L 3K2 2.82km
-
TD Canada Trust ATM
53 Grand River St N, Paris ON N3L 2M3 2.85km -
RBC Royal Bank
300 King George Rd (King George Road), Brantford ON N3R 5L8 10.28km -
TD Bank Financial Group
1011 Northumberland St, Ayr ON N0B 1E0 10.53km







