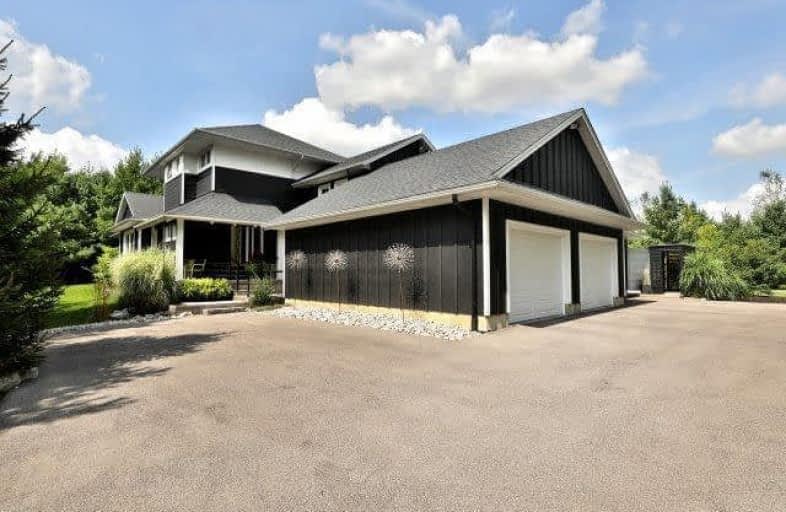Sold on Feb 01, 2018
Note: Property is not currently for sale or for rent.

-
Type: Detached
-
Style: 2-Storey
-
Size: 3500 sqft
-
Lot Size: 335 x 0 Feet
-
Age: 6-15 years
-
Taxes: $7,453 per year
-
Days on Site: 17 Days
-
Added: Sep 07, 2019 (2 weeks on market)
-
Updated:
-
Last Checked: 1 month ago
-
MLS®#: X4020670
-
Listed By: Royal lepage burloak real estate services, brokerage
Carefully Designed And Thought-Out In Every Way, And Using Some Of The Best Building Products Available, You'll Love Every Detail Of This Custom Built Home, Not To Mention The Natural Beauty That Surrounds It. Sitting On A Very Private 4.28 Acres Of Secluded Bliss, You'll Enjoy Breakfast On The 1,000 Sq/Ft., 3 Tiered Deck While Overlooking Your Very Own Pond.
Property Details
Facts for 455 Scenic Drive, Brant
Status
Days on Market: 17
Last Status: Sold
Sold Date: Feb 01, 2018
Closed Date: May 17, 2018
Expiry Date: Jun 29, 2018
Sold Price: $1,625,000
Unavailable Date: Feb 01, 2018
Input Date: Jan 15, 2018
Property
Status: Sale
Property Type: Detached
Style: 2-Storey
Size (sq ft): 3500
Age: 6-15
Area: Brant
Community: South Dumfries
Availability Date: 60 Days Tbd
Inside
Bedrooms: 3
Bathrooms: 4
Kitchens: 1
Rooms: 9
Den/Family Room: No
Air Conditioning: Central Air
Fireplace: Yes
Washrooms: 4
Building
Basement: Fin W/O
Heat Type: Heat Pump
Heat Source: Electric
Exterior: Other
Water Supply Type: Drilled Well
Water Supply: Well
Special Designation: Unknown
Parking
Driveway: Lane
Garage Spaces: 3
Garage Type: Attached
Covered Parking Spaces: 6
Total Parking Spaces: 9
Fees
Tax Year: 2017
Tax Legal Description: Pt Lt 18, Con 4 South Dumfries, Being Pt 1 2R6688;
Taxes: $7,453
Highlights
Feature: Grnbelt/Cons
Feature: Lake/Pond
Land
Cross Street: Hwy #24
Municipality District: Brant
Fronting On: North
Parcel Number: 320300302
Pool: None
Sewer: Septic
Lot Frontage: 335 Feet
Lot Irregularities: 4.28 Acres
Waterfront: None
Additional Media
- Virtual Tour: https://vimeopro.com/rsvideotours/455-scenic-drive-unbranded
Rooms
Room details for 455 Scenic Drive, Brant
| Type | Dimensions | Description |
|---|---|---|
| Kitchen Main | 4.67 x 7.70 | Eat-In Kitchen |
| Living Main | 3.58 x 6.05 | |
| Dining Main | 4.37 x 5.54 | |
| Master Main | 4.50 x 5.21 | |
| Bathroom Main | - | 2 Pc Bath |
| Bathroom Main | - | 2 Pc Bath |
| Bathroom Main | - | 5 Pc Ensuite |
| Laundry Main | - | |
| Br 2nd | 3.35 x 3.43 | |
| Br 2nd | 3.35 x 3.43 | |
| Family Lower | 4.72 x 5.56 |
| XXXXXXXX | XXX XX, XXXX |
XXXX XXX XXXX |
$X,XXX,XXX |
| XXX XX, XXXX |
XXXXXX XXX XXXX |
$X,XXX,XXX | |
| XXXXXXXX | XXX XX, XXXX |
XXXXXXXX XXX XXXX |
|
| XXX XX, XXXX |
XXXXXX XXX XXXX |
$X,XXX,XXX | |
| XXXXXXXX | XXX XX, XXXX |
XXXXXXXX XXX XXXX |
|
| XXX XX, XXXX |
XXXXXX XXX XXXX |
$X,XXX,XXX | |
| XXXXXXXX | XXX XX, XXXX |
XXXXXXXX XXX XXXX |
|
| XXX XX, XXXX |
XXXXXX XXX XXXX |
$X,XXX,XXX |
| XXXXXXXX XXXX | XXX XX, XXXX | $1,625,000 XXX XXXX |
| XXXXXXXX XXXXXX | XXX XX, XXXX | $1,698,500 XXX XXXX |
| XXXXXXXX XXXXXXXX | XXX XX, XXXX | XXX XXXX |
| XXXXXXXX XXXXXX | XXX XX, XXXX | $1,698,500 XXX XXXX |
| XXXXXXXX XXXXXXXX | XXX XX, XXXX | XXX XXXX |
| XXXXXXXX XXXXXX | XXX XX, XXXX | $1,695,000 XXX XXXX |
| XXXXXXXX XXXXXXXX | XXX XX, XXXX | XXX XXXX |
| XXXXXXXX XXXXXX | XXX XX, XXXX | $1,750,000 XXX XXXX |

W Ross Macdonald Deaf Blind Elementary School
Elementary: ProvincialW Ross Macdonald Provincial School for Elementary
Elementary: ProvincialHoly Family School
Elementary: CatholicParis Central Public School
Elementary: PublicGlen Morris Central Public School
Elementary: PublicSt George-German Public School
Elementary: PublicW Ross Macdonald Deaf Blind Secondary School
Secondary: ProvincialW Ross Macdonald Provincial Secondary School
Secondary: ProvincialTollgate Technological Skills Centre Secondary School
Secondary: PublicParis District High School
Secondary: PublicMonsignor Doyle Catholic Secondary School
Secondary: CatholicSt John's College
Secondary: Catholic- — bath
- — bed
524B SCENIC Drive, Brant, Ontario • N0E 1N0 • South Dumfries



