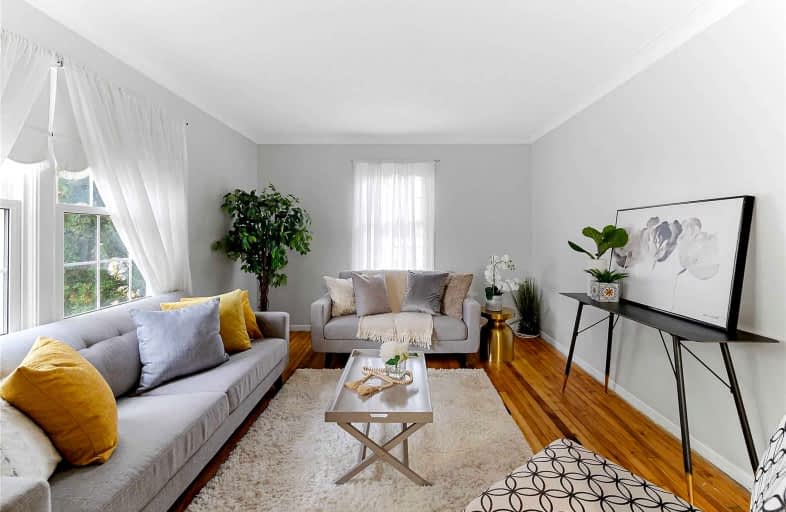
Video Tour

ÉÉC Sainte-Marguerite-Bourgeoys-Brantfrd
Elementary: Catholic
0.89 km
Princess Elizabeth Public School
Elementary: Public
0.23 km
Bellview Public School
Elementary: Public
0.77 km
Major Ballachey Public School
Elementary: Public
1.54 km
Jean Vanier Catholic Elementary School
Elementary: Catholic
0.92 km
Agnes Hodge Public School
Elementary: Public
1.03 km
St. Mary Catholic Learning Centre
Secondary: Catholic
1.54 km
Grand Erie Learning Alternatives
Secondary: Public
2.86 km
Pauline Johnson Collegiate and Vocational School
Secondary: Public
2.24 km
North Park Collegiate and Vocational School
Secondary: Public
4.71 km
Brantford Collegiate Institute and Vocational School
Secondary: Public
2.22 km
Assumption College School School
Secondary: Catholic
3.19 km




