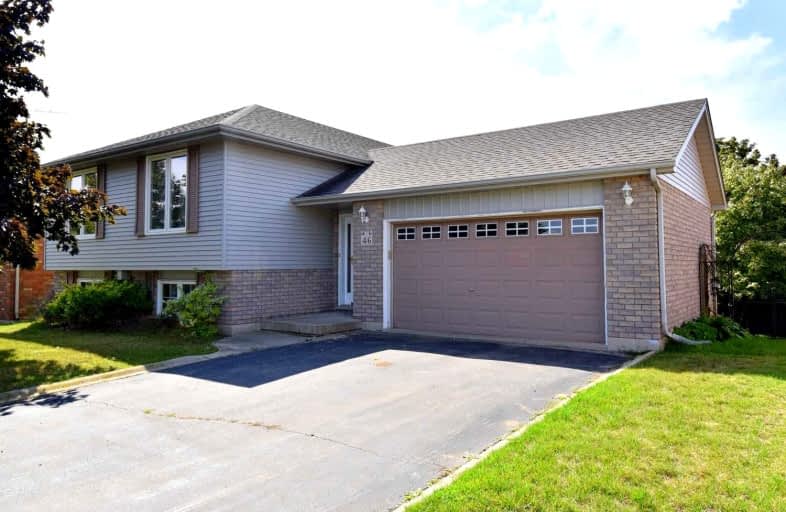Sold on Nov 16, 2022
Note: Property is not currently for sale or for rent.

-
Type: Detached
-
Style: Bungalow-Raised
-
Size: 1100 sqft
-
Lot Size: 60.04 x 101.71 Feet
-
Age: 31-50 years
-
Taxes: $3,853 per year
-
Days on Site: 51 Days
-
Added: Sep 26, 2022 (1 month on market)
-
Updated:
-
Last Checked: 1 month ago
-
MLS®#: X5775447
-
Listed By: Coldwell banker community professionals, brokerage
Tranquil Setting! Great Family Home In The Heart Of St George. Offering: 3+1 Bedrooms, 2 Full Bathrooms, Good Size Eat-In Kitchen With Pantry. Formal Living And Dining Room With Picture Windows, Primary Bedroom Plus 2 More Bedrooms And A 4 Piece Bath. The Basement Level Offers An Additional Generous Bedroom, A 3 Piece Bath And A Very Large Recreation Room With A Walk Out To The Rear Gardens. This Level Also Features A Utility Area, Laundry Room & Plenty Of Storage. Additional Features Include: A 2 Car Garage With Inside Entry & Access To The Rear Gardens. Approx. 1,200 Sq. Ft. On The Main Level Plus The Walk Out Basement! With A Bit Of Cosmetic Work, This Home Will Shine!
Property Details
Facts for 46 Margaret Drive, Brant
Status
Days on Market: 51
Last Status: Sold
Sold Date: Nov 16, 2022
Closed Date: Dec 16, 2022
Expiry Date: Dec 26, 2022
Sold Price: $750,000
Unavailable Date: Nov 16, 2022
Input Date: Sep 26, 2022
Property
Status: Sale
Property Type: Detached
Style: Bungalow-Raised
Size (sq ft): 1100
Age: 31-50
Area: Brant
Community: South Dumfries
Availability Date: 30-60 Days
Assessment Amount: $382,000
Assessment Year: 2016
Inside
Bedrooms: 3
Bedrooms Plus: 1
Bathrooms: 2
Kitchens: 1
Rooms: 6
Den/Family Room: Yes
Air Conditioning: Central Air
Fireplace: Yes
Laundry Level: Lower
Central Vacuum: N
Washrooms: 2
Building
Basement: Fin W/O
Heat Type: Forced Air
Heat Source: Gas
Exterior: Brick
Exterior: Vinyl Siding
UFFI: No
Water Supply: Municipal
Special Designation: Unknown
Retirement: N
Parking
Driveway: Private
Garage Spaces: 2
Garage Type: Attached
Covered Parking Spaces: 4
Total Parking Spaces: 6
Fees
Tax Year: 2022
Tax Legal Description: Lt 29, Pl 1804: South Dumfries
Taxes: $3,853
Highlights
Feature: Library
Feature: Park
Feature: Place Of Worship
Land
Cross Street: Highgate Dr, Right O
Municipality District: Brant
Fronting On: West
Parcel Number: 320330111
Pool: None
Sewer: Sewers
Lot Depth: 101.71 Feet
Lot Frontage: 60.04 Feet
Waterfront: None
Additional Media
- Virtual Tour: https://www.venturehomes.ca/trebtour.asp?tourid=64432
Rooms
Room details for 46 Margaret Drive, Brant
| Type | Dimensions | Description |
|---|---|---|
| 4th Br Bsmt | 3.35 x 6.68 | |
| Rec Bsmt | 6.68 x 7.11 | |
| Bathroom Bsmt | - | 3 Pc Bath |
| Laundry Bsmt | - | |
| Foyer Main | - | |
| Living Main | 3.40 x 7.16 | |
| Dining Main | 3.07 x 3.61 | |
| Kitchen Main | 3.48 x 3.94 | |
| Prim Bdrm Main | 3.48 x 4.83 | |
| 2nd Br Main | 3.40 x 3.40 | |
| 3rd Br Main | 2.34 x 3.02 | |
| Bathroom Main | - | 4 Pc Bath |
| XXXXXXXX | XXX XX, XXXX |
XXXX XXX XXXX |
$XXX,XXX |
| XXX XX, XXXX |
XXXXXX XXX XXXX |
$XXX,XXX |
| XXXXXXXX XXXX | XXX XX, XXXX | $750,000 XXX XXXX |
| XXXXXXXX XXXXXX | XXX XX, XXXX | $784,900 XXX XXXX |

W Ross Macdonald Deaf Blind Elementary School
Elementary: ProvincialW Ross Macdonald Provincial School for Elementary
Elementary: ProvincialSt. Leo School
Elementary: CatholicCedarland Public School
Elementary: PublicSt George-German Public School
Elementary: PublicBanbury Heights School
Elementary: PublicW Ross Macdonald Deaf Blind Secondary School
Secondary: ProvincialW Ross Macdonald Provincial Secondary School
Secondary: ProvincialTollgate Technological Skills Centre Secondary School
Secondary: PublicMonsignor Doyle Catholic Secondary School
Secondary: CatholicSt John's College
Secondary: CatholicNorth Park Collegiate and Vocational School
Secondary: Public

