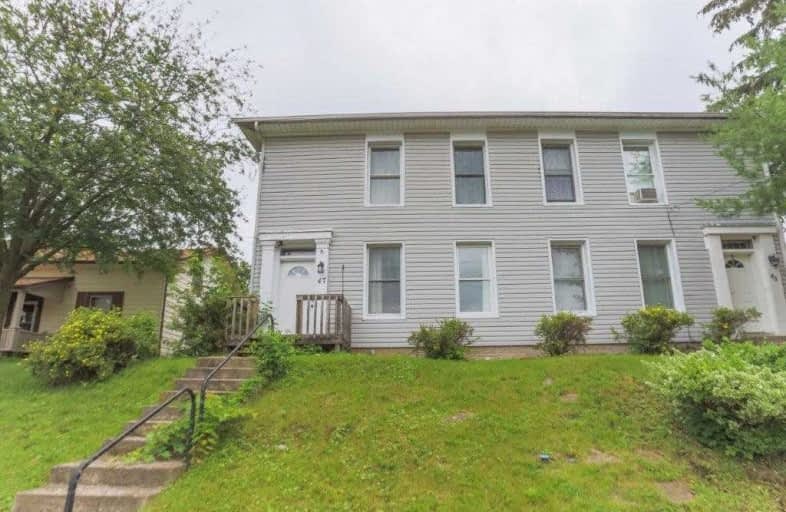Note: Property is not currently for sale or for rent.

-
Type: Semi-Detached
-
Style: 2-Storey
-
Lot Size: 38.39 x 137 Feet
-
Age: No Data
-
Taxes: $1,828 per year
-
Days on Site: 25 Days
-
Added: Jul 12, 2021 (3 weeks on market)
-
Updated:
-
Last Checked: 1 month ago
-
MLS®#: X5313683
-
Listed By: Redline properties inc., brokerage
Paris Is The Prettiest Town In Canada! This Home Is Walking Distance To Downtown Paris, With Shopping, Eateries, Entertainment And The Market On Saturdays! It Is Also Walking Distance To Lyon's Park, With A Newly Updated Playground, Pool And Splash Pad, And This Home Is Located In Between The Nith And Grand River! This Home Has 3 Large Bedrooms Upstairs, With The Master Facing The Nith River.
Extras
The Fully Fenced Large Backyard Is Perfect For All Entertaining, With Private Access To Your Parking By Laneway, With 3 Parking Spots And 2 Large Utility Sheds. Roof Was Done 2020, .. **Interboard Listing: Brantford Regional R.E. Board**
Property Details
Facts for 47 West River Street, Brant
Status
Days on Market: 25
Last Status: Sold
Sold Date: Aug 06, 2021
Closed Date: Sep 29, 2021
Expiry Date: Oct 04, 2021
Sold Price: $415,000
Unavailable Date: Aug 06, 2021
Input Date: Jul 20, 2021
Prior LSC: Listing with no contract changes
Property
Status: Sale
Property Type: Semi-Detached
Style: 2-Storey
Area: Brant
Community: Paris
Availability Date: 60-89 Days
Inside
Bedrooms: 3
Bathrooms: 2
Kitchens: 1
Rooms: 9
Den/Family Room: No
Air Conditioning: Central Air
Fireplace: No
Washrooms: 2
Building
Basement: Full
Basement 2: Unfinished
Heat Type: Forced Air
Heat Source: Gas
Exterior: Stucco/Plaster
Exterior: Vinyl Siding
Water Supply: Municipal
Special Designation: Unknown
Parking
Driveway: Pvt Double
Garage Type: None
Covered Parking Spaces: 3
Total Parking Spaces: 3
Fees
Tax Year: 2021
Tax Legal Description: Pt Lt 11, E/S West River St, Town Of Paris;
Taxes: $1,828
Highlights
Feature: Campground
Feature: Golf
Feature: Hospital
Feature: Library
Feature: Park
Feature: School
Land
Cross Street: Charlotte
Municipality District: Brant
Fronting On: East
Pool: None
Sewer: Sewers
Lot Depth: 137 Feet
Lot Frontage: 38.39 Feet
Acres: < .50
Rooms
Room details for 47 West River Street, Brant
| Type | Dimensions | Description |
|---|---|---|
| Living Main | 3.81 x 4.19 | |
| Dining Main | 4.37 x 3.76 | |
| Kitchen Main | 2.34 x 3.23 | |
| Bathroom Main | 1.52 x 2.13 | 4 Pc Ensuite |
| Mudroom Main | 3.05 x 2.82 | |
| Bathroom 2nd | 1.65 x 1.98 | 2 Pc Bath |
| Br 2nd | 4.27 x 4.17 | |
| 2nd Br 2nd | 3.76 x 3.25 | |
| 3rd Br 2nd | 2.39 x 4.27 |
| XXXXXXXX | XXX XX, XXXX |
XXXX XXX XXXX |
$XXX,XXX |
| XXX XX, XXXX |
XXXXXX XXX XXXX |
$XXX,XXX |
| XXXXXXXX XXXX | XXX XX, XXXX | $415,000 XXX XXXX |
| XXXXXXXX XXXXXX | XXX XX, XXXX | $449,900 XXX XXXX |

Holy Family School
Elementary: CatholicParis Central Public School
Elementary: PublicSt. Theresa School
Elementary: CatholicSacred Heart Catholic Elementary School
Elementary: CatholicNorth Ward School
Elementary: PublicCobblestone Elementary School
Elementary: PublicW Ross Macdonald Deaf Blind Secondary School
Secondary: ProvincialW Ross Macdonald Provincial Secondary School
Secondary: ProvincialTollgate Technological Skills Centre Secondary School
Secondary: PublicParis District High School
Secondary: PublicSt John's College
Secondary: CatholicAssumption College School School
Secondary: Catholic

