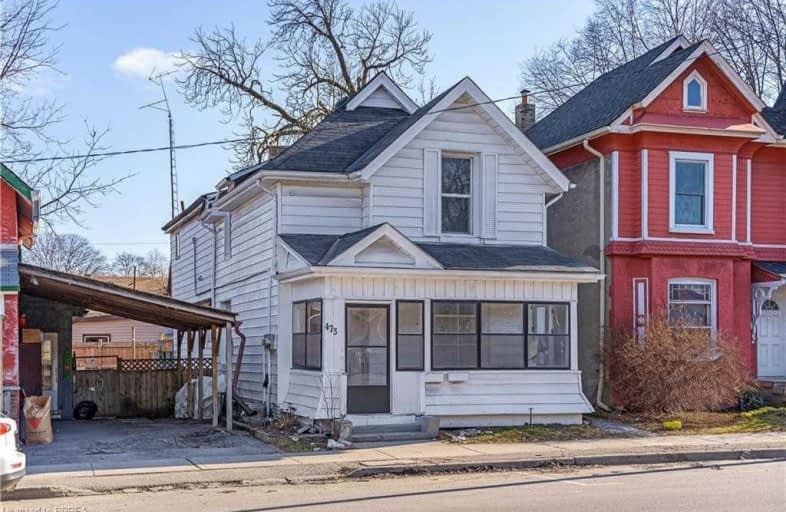
Central Public School
Elementary: Public
1.16 km
Princess Elizabeth Public School
Elementary: Public
1.83 km
Holy Cross School
Elementary: Catholic
1.08 km
Bellview Public School
Elementary: Public
1.82 km
Major Ballachey Public School
Elementary: Public
0.34 km
King George School
Elementary: Public
0.71 km
St. Mary Catholic Learning Centre
Secondary: Catholic
0.06 km
Grand Erie Learning Alternatives
Secondary: Public
1.30 km
Pauline Johnson Collegiate and Vocational School
Secondary: Public
0.92 km
St John's College
Secondary: Catholic
3.88 km
North Park Collegiate and Vocational School
Secondary: Public
3.39 km
Brantford Collegiate Institute and Vocational School
Secondary: Public
1.89 km



