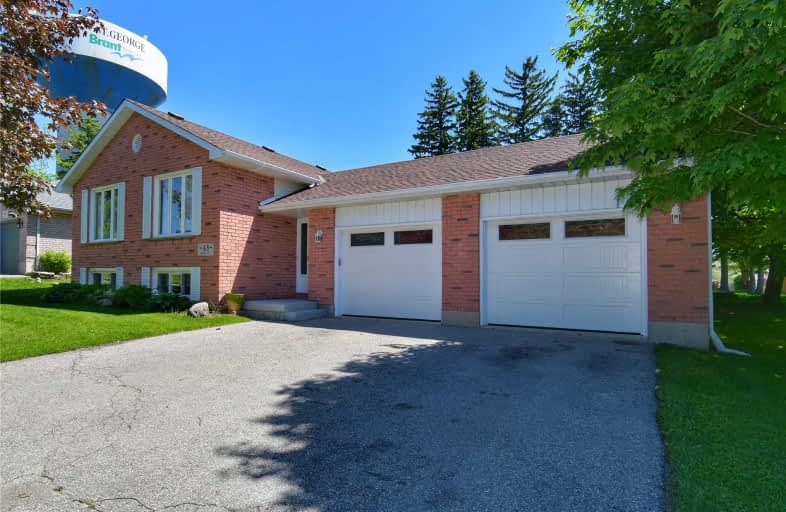Sold on Jun 21, 2019
Note: Property is not currently for sale or for rent.

-
Type: Detached
-
Style: Bungalow-Raised
-
Size: 1100 sqft
-
Lot Size: 74.89 x 210.1 Feet
-
Age: 16-30 years
-
Taxes: $3,485 per year
-
Days on Site: 14 Days
-
Added: Sep 07, 2019 (2 weeks on market)
-
Updated:
-
Last Checked: 1 month ago
-
MLS®#: X4479747
-
Listed By: Sutton group quantum realty inc., brokerage
Don't Miss Out On This Incredible Home In The Beautiful St. George. Enjoy The Benefits Of Small Town Living With All The Amenities At Your Fingertips, This Home Is Located In The Center Of It All Walk-Able To Downtown St. George Shops And Restaurants With Easy Access To Hwy 5 And Only Minutes To Brantford. Enter Through The Sprawling Foyer With Garage Access And A Walk Out To The Backyard.
Extras
Fridge, Stove, Microwave, Washer, Dryer, Dish Washer, Water Softener, Window Coverings And Bolsters, Light Fixtures, Fan Fixtures, Fire Place
Property Details
Facts for 48 Main Street North, Brant
Status
Days on Market: 14
Last Status: Sold
Sold Date: Jun 21, 2019
Closed Date: Jul 31, 2019
Expiry Date: Dec 07, 2019
Sold Price: $519,000
Unavailable Date: Jun 21, 2019
Input Date: Jun 10, 2019
Property
Status: Sale
Property Type: Detached
Style: Bungalow-Raised
Size (sq ft): 1100
Age: 16-30
Area: Brant
Community: South Dumfries
Availability Date: Immd
Inside
Bedrooms: 2
Bedrooms Plus: 1
Bathrooms: 2
Kitchens: 1
Rooms: 7
Den/Family Room: Yes
Air Conditioning: Central Air
Fireplace: No
Washrooms: 2
Building
Basement: Finished
Heat Type: Forced Air
Heat Source: Gas
Exterior: Brick
Water Supply: Municipal
Special Designation: Unknown
Parking
Driveway: Front Yard
Garage Spaces: 2
Garage Type: Attached
Covered Parking Spaces: 6
Total Parking Spaces: 8
Fees
Tax Year: 2018
Tax Legal Description: Pt Lt 6, Con 3, Part 2, 2R4447 ; South Dumfries
Taxes: $3,485
Land
Cross Street: Main St. N And Bever
Municipality District: Brant
Fronting On: East
Parcel Number: 320350457
Pool: None
Sewer: Sewers
Lot Depth: 210.1 Feet
Lot Frontage: 74.89 Feet
Rooms
Room details for 48 Main Street North, Brant
| Type | Dimensions | Description |
|---|---|---|
| Kitchen Main | 3.66 x 4.27 | |
| Dining Main | 3.05 x 3.66 | |
| Living Main | 3.35 x 6.86 | |
| Br Main | 3.51 x 4.57 | |
| Br Main | 3.05 x 3.35 | |
| Br Bsmt | 3.35 x 6.65 | |
| Family Bsmt | 6.71 x 6.86 | |
| Family Bsmt | 3.05 x 6.86 | |
| Laundry Bsmt | - | |
| Cold/Cant Bsmt | - |
| XXXXXXXX | XXX XX, XXXX |
XXXX XXX XXXX |
$XXX,XXX |
| XXX XX, XXXX |
XXXXXX XXX XXXX |
$XXX,XXX | |
| XXXXXXXX | XXX XX, XXXX |
XXXX XXX XXXX |
$XXX,XXX |
| XXX XX, XXXX |
XXXXXX XXX XXXX |
$XXX,XXX | |
| XXXXXXXX | XXX XX, XXXX |
XXXXXXX XXX XXXX |
|
| XXX XX, XXXX |
XXXXXX XXX XXXX |
$XXX,XXX |
| XXXXXXXX XXXX | XXX XX, XXXX | $519,000 XXX XXXX |
| XXXXXXXX XXXXXX | XXX XX, XXXX | $525,000 XXX XXXX |
| XXXXXXXX XXXX | XXX XX, XXXX | $518,000 XXX XXXX |
| XXXXXXXX XXXXXX | XXX XX, XXXX | $525,000 XXX XXXX |
| XXXXXXXX XXXXXXX | XXX XX, XXXX | XXX XXXX |
| XXXXXXXX XXXXXX | XXX XX, XXXX | $549,000 XXX XXXX |

W Ross Macdonald Deaf Blind Elementary School
Elementary: ProvincialW Ross Macdonald Provincial School for Elementary
Elementary: ProvincialSt. Leo School
Elementary: CatholicCedarland Public School
Elementary: PublicSt George-German Public School
Elementary: PublicBanbury Heights School
Elementary: PublicW Ross Macdonald Deaf Blind Secondary School
Secondary: ProvincialW Ross Macdonald Provincial Secondary School
Secondary: ProvincialGrand Erie Learning Alternatives
Secondary: PublicTollgate Technological Skills Centre Secondary School
Secondary: PublicSt John's College
Secondary: CatholicNorth Park Collegiate and Vocational School
Secondary: Public

