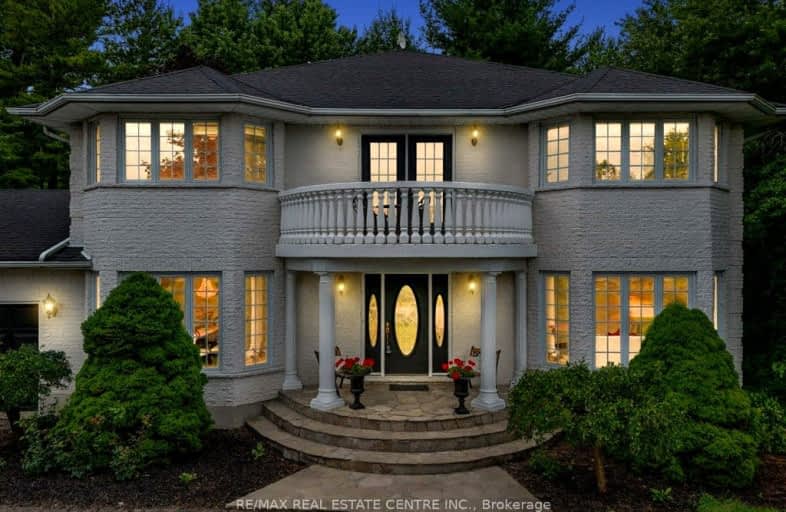Car-Dependent
- Almost all errands require a car.
6
/100
Somewhat Bikeable
- Almost all errands require a car.
24
/100

W Ross Macdonald Deaf Blind Elementary School
Elementary: Provincial
2.21 km
W Ross Macdonald Provincial School for Elementary
Elementary: Provincial
2.21 km
Glen Morris Central Public School
Elementary: Public
4.09 km
St. Leo School
Elementary: Catholic
7.67 km
Our Lady of Providence Catholic Elementary School
Elementary: Catholic
8.09 km
St George-German Public School
Elementary: Public
4.33 km
W Ross Macdonald Deaf Blind Secondary School
Secondary: Provincial
2.21 km
W Ross Macdonald Provincial Secondary School
Secondary: Provincial
2.21 km
Tollgate Technological Skills Centre Secondary School
Secondary: Public
9.05 km
Paris District High School
Secondary: Public
7.67 km
St John's College
Secondary: Catholic
9.67 km
North Park Collegiate and Vocational School
Secondary: Public
9.45 km
-
Simply Grand Dog Park
8 Green Lane (Willow St.), Paris ON N3L 3E1 6.44km -
Kidtastic Adventures
603 Colborne St, Brantford ON N3S 7S8 8.25km -
Wilkes Park
Ontario 8.38km
-
TD Bank Financial Group
181 Brant Rd, St. George ON N0E 1N0 2.11km -
TD Canada Trust ATM
53 Grand River St N, Paris ON N3L 2M3 8.31km -
CIBC
88 Grand River St N, Brant ON N3L 2M2 8.32km




