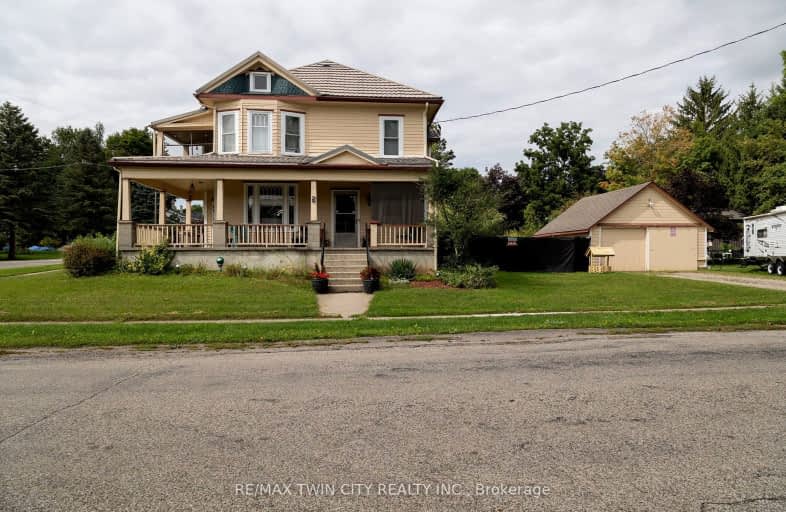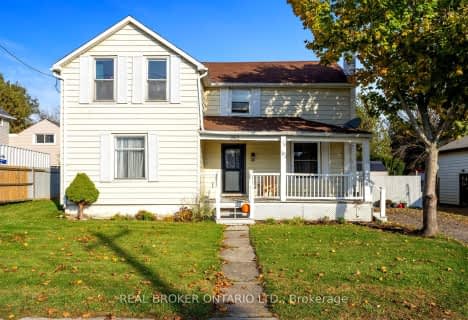Car-Dependent
- Most errands require a car.
41
/100
Somewhat Bikeable
- Most errands require a car.
40
/100

Oakland-Scotland Public School
Elementary: Public
0.36 km
Blessed Sacrament School
Elementary: Catholic
10.29 km
Teeterville Public School
Elementary: Public
10.07 km
Boston Public School
Elementary: Public
9.06 km
Mount Pleasant School
Elementary: Public
8.12 km
Burford District Elementary School
Elementary: Public
9.61 km
St. Mary Catholic Learning Centre
Secondary: Catholic
16.21 km
Tollgate Technological Skills Centre Secondary School
Secondary: Public
17.34 km
Waterford District High School
Secondary: Public
12.64 km
St John's College
Secondary: Catholic
16.69 km
Brantford Collegiate Institute and Vocational School
Secondary: Public
15.57 km
Assumption College School School
Secondary: Catholic
12.50 km
-
Dog run
Burford ON 6.08km -
Edith Montour Park
Longboat, Brantford ON 12.13km -
Perfect Scents K9
Bishopsgate Rd, Burford ON N0E 1A0 12.52km
-
CIBC
113 King St E (Maple Ave. S.), Burford ON N0E 1A0 9.92km -
TD Bank Financial Group
54 Main St, Waterford ON N0E 1Y0 12.02km -
TD Canada Trust Branch and ATM
230 Shellard Lane, Brantford ON N3T 0B9 12.5km



