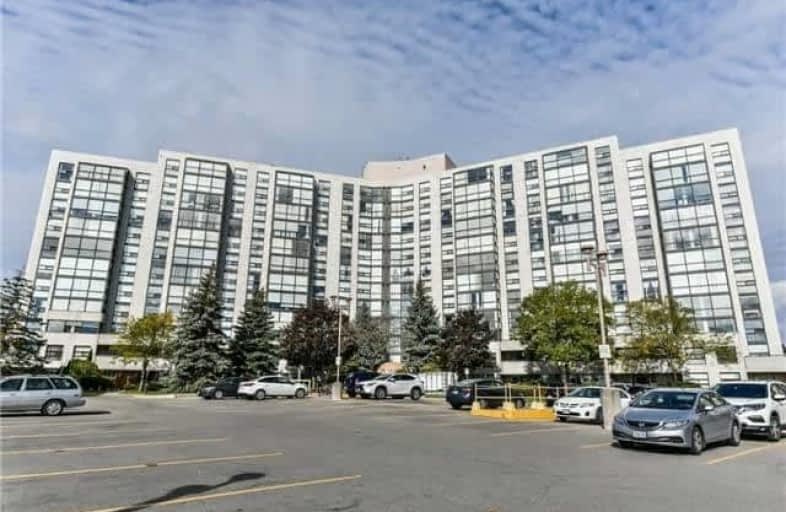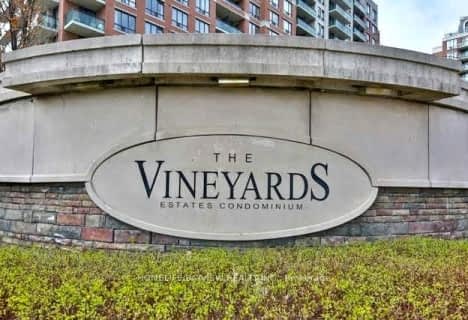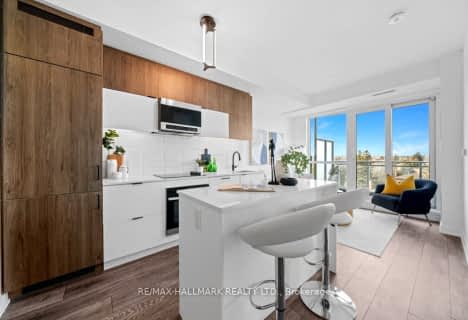
École élémentaire Norval-Morrisseau
Elementary: PublicRoss Doan Public School
Elementary: PublicSt Joseph Catholic Elementary School
Elementary: CatholicWalter Scott Public School
Elementary: PublicSixteenth Avenue Public School
Elementary: PublicCrosby Heights Public School
Elementary: PublicÉcole secondaire Norval-Morrisseau
Secondary: PublicJean Vanier High School
Secondary: CatholicAlexander MacKenzie High School
Secondary: PublicLangstaff Secondary School
Secondary: PublicRichmond Hill High School
Secondary: PublicBayview Secondary School
Secondary: PublicMore about this building
View 40 Harding Boulevard, Richmond Hill- 1 bath
- 1 bed
- 500 sqft
804-350 Red Maple Road, Richmond Hill, Ontario • L4C 0T5 • Langstaff
- 1 bath
- 1 bed
- 500 sqft
908-39 Oneida Crescent, Richmond Hill, Ontario • L4B 4T9 • Langstaff
- 1 bath
- 1 bed
- 500 sqft
SW-80-9191 Yonge Street, Richmond Hill, Ontario • L4C 1E2 • Langstaff
- 1 bath
- 1 bed
- 600 sqft
617-9201 Yonge Street, Richmond Hill, Ontario • L4C 1H9 • Langstaff
- 1 bath
- 2 bed
- 700 sqft
LPH02-23 Oneida Crescent, Richmond Hill, Ontario • L4B 0A2 • Langstaff
- 1 bath
- 1 bed
- 500 sqft
608-39 Oneida Crescent, Richmond Hill, Ontario • L4B 4T9 • Langstaff
- 1 bath
- 2 bed
- 700 sqft
505-39 Oneida Crescent, Richmond Hill, Ontario • L4B 4T9 • Langstaff
- 2 bath
- 2 bed
- 1000 sqft
212-326 Major Mackenzie Drive East, Richmond Hill, Ontario • L4C 8T4 • Crosby
- 1 bath
- 1 bed
- 500 sqft
509E-8868 Yonge Street Street, Richmond Hill, Ontario • L4C 1Z8 • South Richvale
- 1 bath
- 1 bed
- 600 sqft
401-23 Oneida Crescent, Richmond Hill, Ontario • L4B 0A2 • Langstaff
- 2 bath
- 2 bed
- 700 sqft
417-8888 Yonge Street, Richmond Hill, Ontario • L4C 5V6 • South Richvale














