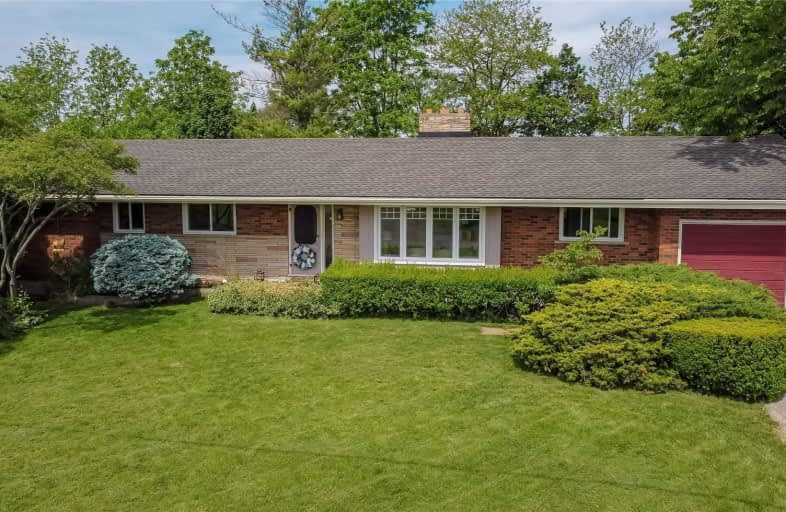
Echo Place Public School
Elementary: Public
5.60 km
St. Peter School
Elementary: Catholic
4.58 km
Onondaga-Brant Public School
Elementary: Public
1.45 km
Branlyn Community School
Elementary: Public
5.87 km
Notre Dame School
Elementary: Catholic
5.79 km
Woodman-Cainsville School
Elementary: Public
5.58 km
St. Mary Catholic Learning Centre
Secondary: Catholic
7.09 km
Grand Erie Learning Alternatives
Secondary: Public
6.55 km
Tollgate Technological Skills Centre Secondary School
Secondary: Public
9.54 km
Pauline Johnson Collegiate and Vocational School
Secondary: Public
6.14 km
North Park Collegiate and Vocational School
Secondary: Public
7.56 km
Brantford Collegiate Institute and Vocational School
Secondary: Public
8.67 km




