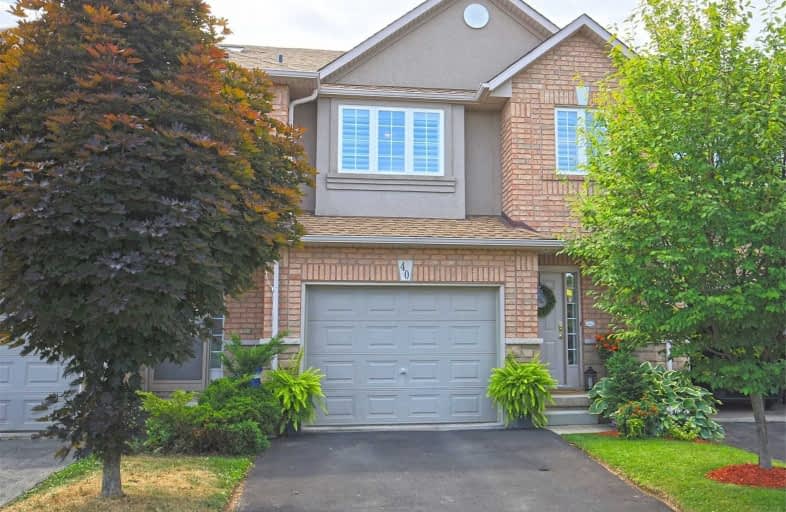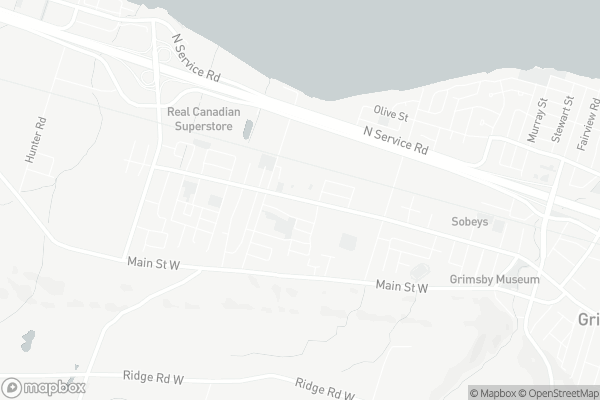
Video Tour
Car-Dependent
- Almost all errands require a car.
15
/100
Bikeable
- Some errands can be accomplished on bike.
51
/100

St Joseph Catholic Elementary School
Elementary: Catholic
2.18 km
Nelles Public School
Elementary: Public
2.82 km
Smith Public School
Elementary: Public
2.66 km
Lakeview Public School
Elementary: Public
1.75 km
Central Public School
Elementary: Public
1.35 km
Our Lady of Fatima Catholic Elementary School
Elementary: Catholic
1.39 km
South Lincoln High School
Secondary: Public
11.83 km
Beamsville District Secondary School
Secondary: Public
9.52 km
Grimsby Secondary School
Secondary: Public
1.13 km
Orchard Park Secondary School
Secondary: Public
10.64 km
Blessed Trinity Catholic Secondary School
Secondary: Catholic
0.25 km
Cardinal Newman Catholic Secondary School
Secondary: Catholic
13.41 km
-
Woolverton Conservation Area
Grimsby ON 1.55km -
Grimsby Skate Park
Grimsby ON 1.92km -
40 Mile Creek Park
Grimsby ON 2.53km
-
CIBC
62 Main St E, Grimsby ON L3M 1N2 2.21km -
CIBC Cash Dispenser
5001 Greenlane Rd, Beamsville ON L3J 1M7 8.78km -
CIBC
124 Griffin St N, Smithville ON L0R 2A0 11.52km

