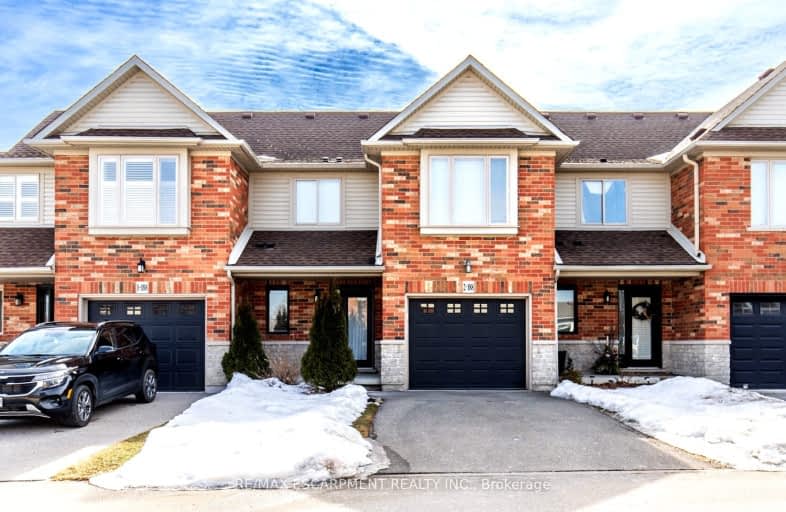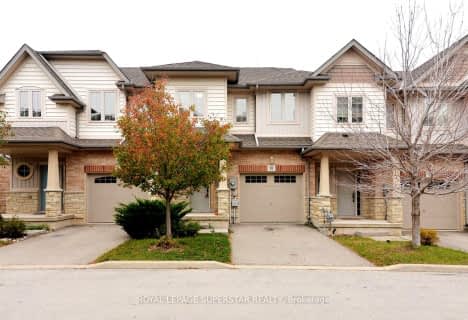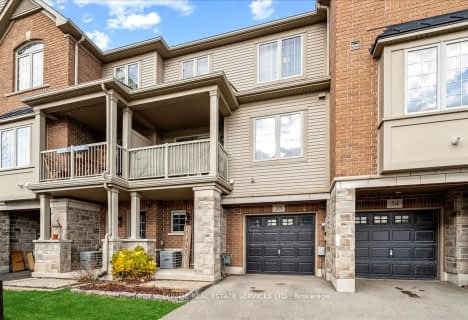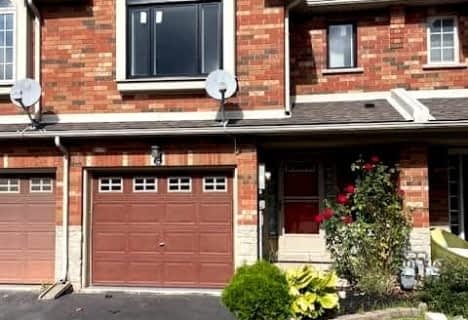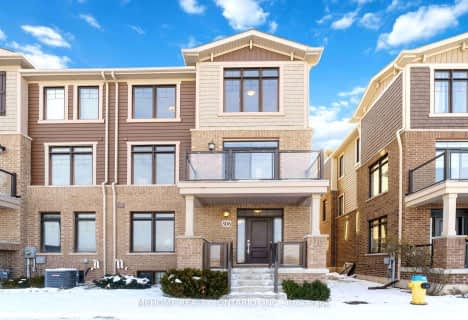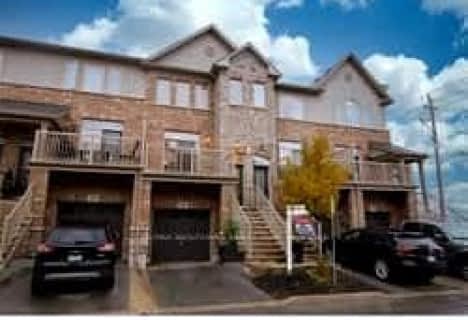Somewhat Walkable
- Some errands can be accomplished on foot.
Bikeable
- Some errands can be accomplished on bike.

St Joseph Catholic Elementary School
Elementary: CatholicNelles Public School
Elementary: PublicSmith Public School
Elementary: PublicLakeview Public School
Elementary: PublicCentral Public School
Elementary: PublicOur Lady of Fatima Catholic Elementary School
Elementary: CatholicSouth Lincoln High School
Secondary: PublicBeamsville District Secondary School
Secondary: PublicGrimsby Secondary School
Secondary: PublicOrchard Park Secondary School
Secondary: PublicBlessed Trinity Catholic Secondary School
Secondary: CatholicCardinal Newman Catholic Secondary School
Secondary: Catholic-
Woolverton Conservation Area
Grimsby ON 1.16km -
Grimsby Beach Park
Beamsville ON 5.44km -
FH Sherman Recreation Park
Stoney Creek ON 13.12km
-
Caisses Desjardins - Centre Financier Aux Entreprises Desjardins
12 Ontario St, Grimsby ON L3M 3G9 2.68km -
Localcoin Bitcoin ATM - Hasty Market
297 Lake St, Grimsby ON L3M 4M8 5.46km -
CIBC
124 Griffin St N, Smithville ON L0R 2A0 11.9km
- 3 bath
- 2 bed
- 1500 sqft
63-541 Winston Road, Grimsby, Ontario • L3M 0C5 • 540 - Grimsby Beach
- 2 bath
- 2 bed
- 1100 sqft
38 Elderberry Avenue, Grimsby, Ontario • L3M 5R5 • 541 - Grimsby West
- 4 bath
- 3 bed
- 1100 sqft
53-541 Winston Road, Grimsby, Ontario • L3M 0C5 • 540 - Grimsby Beach
