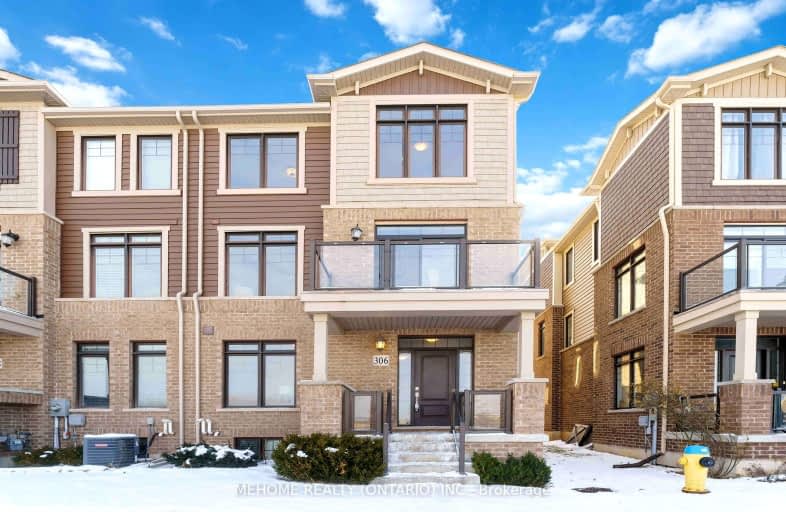
3D Walkthrough
Car-Dependent
- Most errands require a car.
27
/100
Somewhat Bikeable
- Most errands require a car.
44
/100

St Joseph Catholic Elementary School
Elementary: Catholic
4.17 km
Smith Public School
Elementary: Public
1.12 km
Lakeview Public School
Elementary: Public
3.46 km
Central Public School
Elementary: Public
3.31 km
Our Lady of Fatima Catholic Elementary School
Elementary: Catholic
3.01 km
St. Gabriel Catholic Elementary School
Elementary: Catholic
3.33 km
South Lincoln High School
Secondary: Public
13.59 km
Beamsville District Secondary School
Secondary: Public
11.48 km
Grimsby Secondary School
Secondary: Public
3.16 km
Orchard Park Secondary School
Secondary: Public
8.91 km
Blessed Trinity Catholic Secondary School
Secondary: Catholic
2.31 km
Cardinal Newman Catholic Secondary School
Secondary: Catholic
11.69 km
-
Woolverton Conservation Area
Grimsby ON 2.19km -
Murray Street Park
Murray St (Lakeside Drive), Grimsby ON 3.33km -
Winona Park
1328 Barton St E, Stoney Creek ON L8H 2W3 3.56km
-
TD Bank Financial Group
20 Main St E, Grimsby ON L3M 1M9 3.97km -
Scotiabank
150 Main St E, Grimsby ON L3M 1P1 5.32km -
CIBC
5869 Hwy 7, Woodbridge ON P0P 1M0 6.96km

