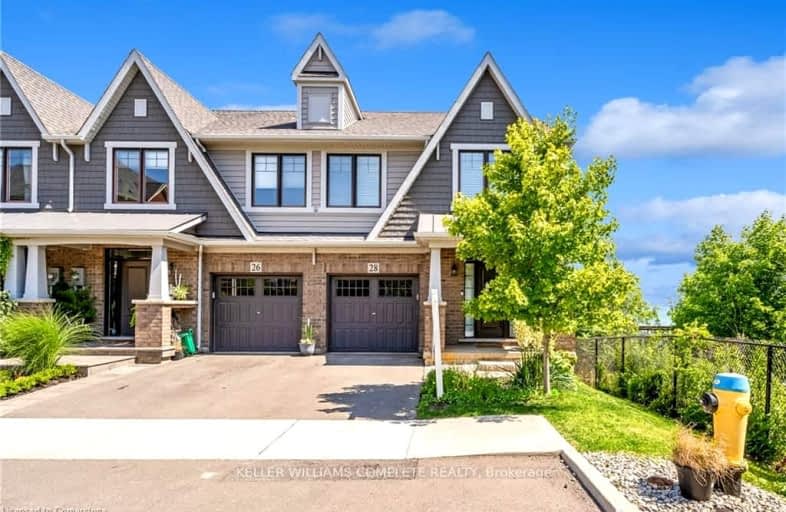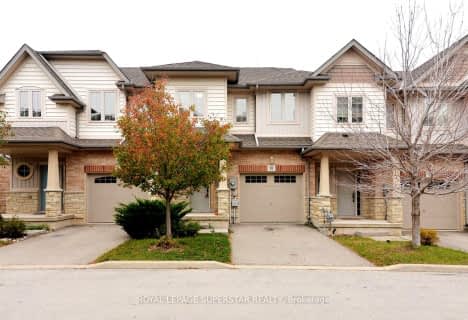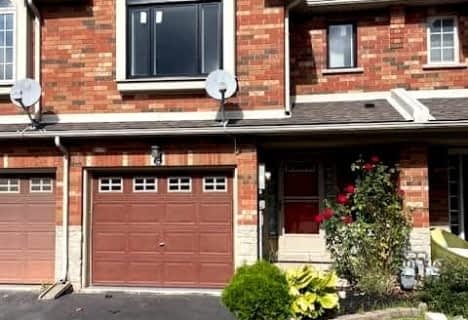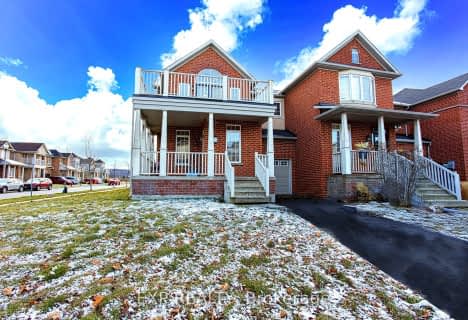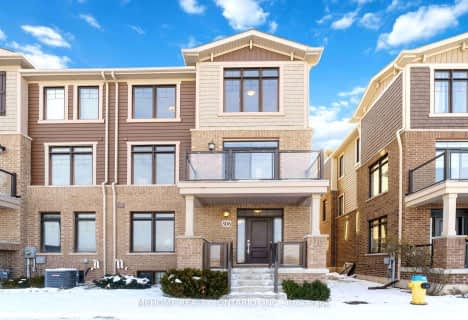Car-Dependent
- Most errands require a car.
Somewhat Bikeable
- Most errands require a car.

St Joseph Catholic Elementary School
Elementary: CatholicSmith Public School
Elementary: PublicLakeview Public School
Elementary: PublicCentral Public School
Elementary: PublicOur Lady of Fatima Catholic Elementary School
Elementary: CatholicSt. Gabriel Catholic Elementary School
Elementary: CatholicSouth Lincoln High School
Secondary: PublicBeamsville District Secondary School
Secondary: PublicGrimsby Secondary School
Secondary: PublicOrchard Park Secondary School
Secondary: PublicBlessed Trinity Catholic Secondary School
Secondary: CatholicCardinal Newman Catholic Secondary School
Secondary: Catholic-
Grimsby Pumphouse
Grimsby ON 3.6km -
Winona Park
1328 Barton St E, Stoney Creek ON L8H 2W3 3.95km -
Nelles Beach Park
Grimsby ON 4.66km
-
CIBC
12 Ontario St, Grimsby ON L3M 3G9 3.56km -
CIBC
5869 Hwy 7, Woodbridge ON P0P 1M0 7.35km -
HODL Bitcoin ATM - Fruitland Food Mart
483 Hamilton Regional Rd 8, Stoney Creek ON L8E 5J7 9.71km
- 4 bath
- 3 bed
- 2000 sqft
62 Waterview Lane, Grimsby, Ontario • L3M 0H2 • 540 - Grimsby Beach
