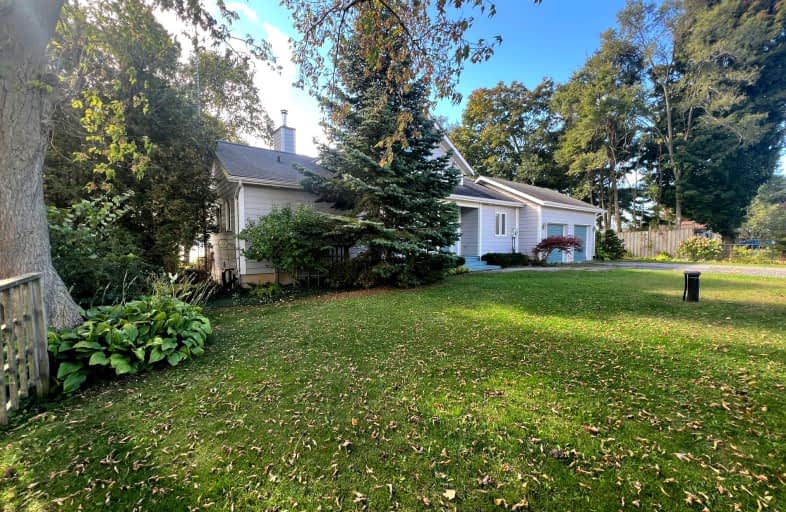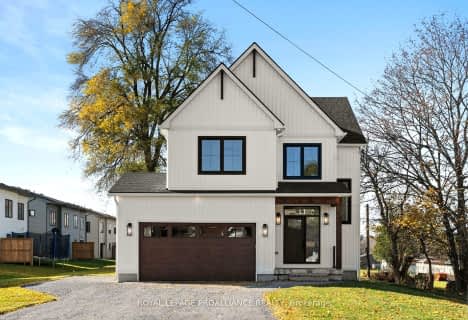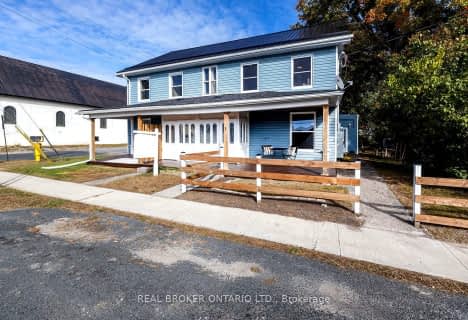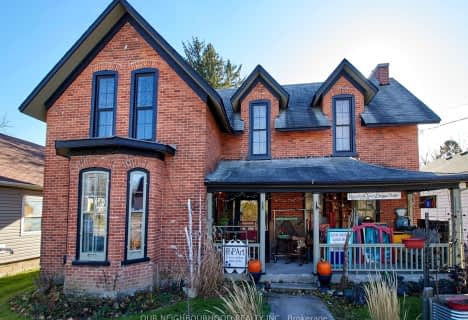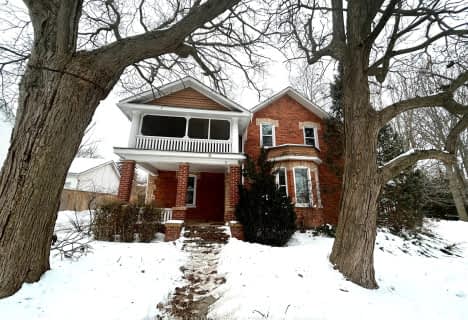Car-Dependent
- Almost all errands require a car.
Somewhat Bikeable
- Most errands require a car.

Colborne School
Elementary: PublicSpring Valley Public School
Elementary: PublicSt. Mary Catholic Elementary School
Elementary: CatholicGrafton Public School
Elementary: PublicNorthumberland Hills Public School
Elementary: PublicBrighton Public School
Elementary: PublicÉcole secondaire publique Marc-Garneau
Secondary: PublicSt Paul Catholic Secondary School
Secondary: CatholicTrenton High School
Secondary: PublicSt. Mary Catholic Secondary School
Secondary: CatholicEast Northumberland Secondary School
Secondary: PublicCobourg Collegiate Institute
Secondary: Public-
The Smoke House Eatery and Pub
6 Oliphant Road, Brighton, ON K0K 1H0 10.66km -
The Alehouse
79 Davis street E, unit 11, Quinte West, ON K8V 4K9 24.37km -
Social Club N' Pub
8 Trenton Street, Quinte West, ON K8V 4M9 24.4km
-
Lola's Cafe
74 Main Street, Brighton, ON K0K 1H0 10.42km -
Harbourview Marina Café
5 Bay Street W, Brighton, ON K0K 1H0 11.14km -
Tim Hortons
153 Elizabeth St, Brighton, ON K0K 1H0 11.72km
-
Anytime Fitness
115 Toronto Rd, Port Hope, ON L1A 3S4 37.63km -
Infinite Martial Arts & Fitness
315 Bell Boulevard, Belleville, ON K8P 5H3 40.84km -
Planet Fitness
199 Bell Boulevard, Belleville, ON K8P 5B8 41.6km
-
Mike & Lori's No Frills
155 Elizabeth Street, Brighton, ON K0K 1H0 11.59km -
Shoppers Drug Mart
83 Dundas Street W, Trenton, ON K8V 3P3 24.96km -
Rexall Pharma Plus
173 Dundas E, Quinte West, ON K8V 2Z5 25.75km
-
Sandys Chip Wagon
127 King Street, Colborne, ON K0K 1S0 2.56km -
Vito's Restaurant & Pizzeria
48 A King Street E, Colborne, ON K0K 1S0 3.02km -
Golden Dragon Restaurant
48A King Street E, Colborne, ON K0K 1S0 3.02km
-
Northumberland Mall
1111 Elgin Street W, Cobourg, ON K9A 5H7 27.98km -
Walmart
470 2nd Dug Hill Rd, Trenton, ON K8V 5P4 22.71km -
Canadian Tire
285 Dundas Street East, Trenton, ON K8V 1M1 26.59km
-
Sobeys
14 Main Street, Brighton, ON K0K 1H0 10.58km -
Mike & Lori's No Frills
155 Elizabeth Street, Brighton, ON K0K 1H0 11.59km -
Fawn Over Market
22186 Loyalist Parkway, Carrying Place, ON K0K 1L0 21.4km
-
LCBO
30 Ottawa Street, Havelock, ON K0L 1Z0 48.98km -
The Beer Store
570 Lansdowne Street W, Peterborough, ON K9J 1Y9 50.06km -
Liquor Control Board of Ontario
879 Lansdowne Street W, Peterborough, ON K9J 1Z5 50.52km
-
Esso Grafton Gas & Service
10843 County Road 2, Grafton, ON K0K 2G0 13.92km -
OnRoute
17277 Highway 401 ES, Brighton, ON K0K 1H0 19.96km -
ONroute Trenton
17277 Hwy 401 Eastbound S, Brighton, ON K0K 1H0 19.98km
-
Centre Theatre
120 Dundas Street W, Trenton, ON K8V 3P3 24.86km -
Port Hope Drive In
2141 Theatre Road, Cobourg, ON K9A 4J7 30.64km -
Belleville Cineplex
321 Front Street, Belleville, ON K8N 2Z9 41.69km
-
Peterborough Public Library
345 Aylmer Street N, Peterborough, ON K9H 3V7 51.06km -
Marmora Public Library
37 Forsyth St, Marmora, ON K0K 2M0 55.98km -
County of Prince Edward Public Library, Picton Branch
208 Main Street, Picton, ON K0K 2T0 56.82km
-
Northumberland Hills Hospital
1000 Depalma Drive, Cobourg, ON K9A 5W6 27.8km -
Quinte Health Care Belleville General Hospital
265 Dundas Street E, Belleville, ON K8N 5A9 43.21km -
Peterborough Regional Health Centre
1 Hospital Drive, Peterborough, ON K9J 7C6 52.13km
-
Durham Street Park
Colborne ON 2.24km -
Twin Diamond Park
Colborne ON 3.09km -
Jubalee Beach Park
268 Wick Low Beach Rd, Colborne ON K0K 1S0 9.55km
-
CIBC
38 King St E, Colborne ON K0K 1S0 3.08km -
TD Bank Financial Group
262 Orch Rd, Colborne ON K0K 1S0 5.31km -
TD Canada Trust ATM
262 Orch Rd, Colborne ON K0K 1S0 5.35km
