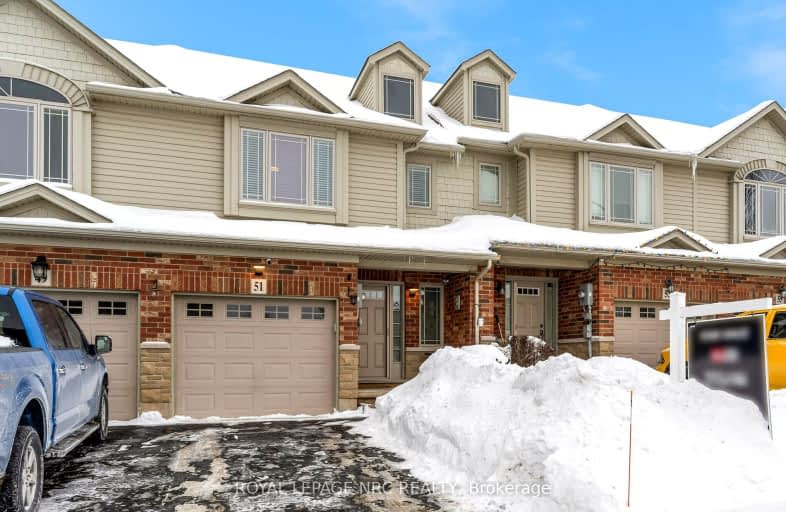Car-Dependent
- Most errands require a car.
Somewhat Bikeable
- Most errands require a car.

St Joseph Catholic Elementary School
Elementary: CatholicNelles Public School
Elementary: PublicSmith Public School
Elementary: PublicLakeview Public School
Elementary: PublicCentral Public School
Elementary: PublicOur Lady of Fatima Catholic Elementary School
Elementary: CatholicSouth Lincoln High School
Secondary: PublicBeamsville District Secondary School
Secondary: PublicGrimsby Secondary School
Secondary: PublicOrchard Park Secondary School
Secondary: PublicBlessed Trinity Catholic Secondary School
Secondary: CatholicCardinal Newman Catholic Secondary School
Secondary: Catholic-
Maplewood Park Grimsby
Grimsby ON 2.56km -
Seabreeze Park
7.86km -
Hilary Bald Community Park
Lincoln ON 9.38km
-
President's Choice Financial Pavilion and ATM
361 S Service Rd, Grimsby ON L3M 4E8 1.36km -
CIBC
27 Main St W, Grimsby ON L3M 1R3 1.68km -
RBC Royal Bank
1282 Hwy No, Stoney Creek ON L8E 5K3 5.69km
- 4 bath
- 3 bed
- 1100 sqft
53-541 Winston Road, Grimsby, Ontario • L3M 0C5 • 540 - Grimsby Beach
- 3 bath
- 3 bed
- 1500 sqft
6 Waterview Lane, Grimsby, Ontario • L3M 0H2 • 540 - Grimsby Beach





