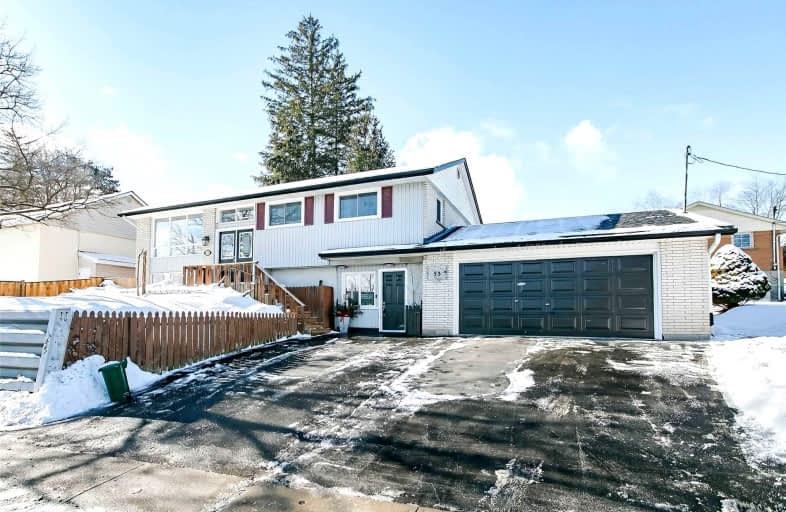Sold on Mar 11, 2022
Note: Property is not currently for sale or for rent.

-
Type: Detached
-
Style: Bungalow-Raised
-
Lot Size: 72.28 x 117.78 Feet
-
Age: No Data
-
Taxes: $3,117 per year
-
Days on Site: 23 Days
-
Added: Feb 16, 2022 (3 weeks on market)
-
Updated:
-
Last Checked: 1 month ago
-
MLS®#: X5505180
-
Listed By: Homelife maple leaf realty ltd., brokerage
Beautiful Highly Upgraded Detached Corner Home With 3 Bed 2 Bath Finished Basement On A Premium Lot. Brand New Double Door Entrance, High Quality Hardwood Floors, Custom Built Kitchen With Massive Island With Quartz Counter Top, Stainless Steel Appliances, Upgraded Washrooms, Pot Lights, Freshly Painted, Huge Deck, Double Car Garage.
Extras
S/S Fridge, S/S Gas Stove, S/S Dishwasher. Washer & Dryer.
Property Details
Facts for 53 Main Street South, Brant
Status
Days on Market: 23
Last Status: Sold
Sold Date: Mar 11, 2022
Closed Date: May 25, 2022
Expiry Date: Jun 30, 2022
Sold Price: $855,000
Unavailable Date: Mar 11, 2022
Input Date: Feb 17, 2022
Prior LSC: Listing with no contract changes
Property
Status: Sale
Property Type: Detached
Style: Bungalow-Raised
Area: Brant
Community: South Dumfries
Availability Date: Tba/60/90
Inside
Bedrooms: 3
Bathrooms: 2
Kitchens: 1
Rooms: 4
Den/Family Room: No
Air Conditioning: Central Air
Fireplace: No
Laundry Level: Lower
Washrooms: 2
Building
Basement: Finished
Basement 2: Sep Entrance
Heat Type: Forced Air
Heat Source: Gas
Exterior: Brick
Exterior: Vinyl Siding
Water Supply: Municipal
Special Designation: Unknown
Parking
Driveway: Private
Garage Spaces: 2
Garage Type: Attached
Covered Parking Spaces: 4
Total Parking Spaces: 6
Fees
Tax Year: 2021
Tax Legal Description: Pt Lt 4 , Blk Pl81, As In A410817,South Dumfries
Taxes: $3,117
Land
Cross Street: Beverley/Main
Municipality District: Brant
Fronting On: East
Pool: None
Sewer: Sewers
Lot Depth: 117.78 Feet
Lot Frontage: 72.28 Feet
Acres: < .50
Zoning: Residential
Additional Media
- Virtual Tour: https://tours.PIXPROVIRTUALTOURS.CA/1951365?idx=1
| XXXXXXXX | XXX XX, XXXX |
XXXX XXX XXXX |
$XXX,XXX |
| XXX XX, XXXX |
XXXXXX XXX XXXX |
$XXX,XXX | |
| XXXXXXXX | XXX XX, XXXX |
XXXXXXX XXX XXXX |
|
| XXX XX, XXXX |
XXXXXX XXX XXXX |
$XXX,XXX |
| XXXXXXXX XXXX | XXX XX, XXXX | $855,000 XXX XXXX |
| XXXXXXXX XXXXXX | XXX XX, XXXX | $849,000 XXX XXXX |
| XXXXXXXX XXXXXXX | XXX XX, XXXX | XXX XXXX |
| XXXXXXXX XXXXXX | XXX XX, XXXX | $949,000 XXX XXXX |

W Ross Macdonald Deaf Blind Elementary School
Elementary: ProvincialW Ross Macdonald Provincial School for Elementary
Elementary: ProvincialSt. Leo School
Elementary: CatholicCedarland Public School
Elementary: PublicSt George-German Public School
Elementary: PublicBanbury Heights School
Elementary: PublicW Ross Macdonald Deaf Blind Secondary School
Secondary: ProvincialW Ross Macdonald Provincial Secondary School
Secondary: ProvincialGrand Erie Learning Alternatives
Secondary: PublicTollgate Technological Skills Centre Secondary School
Secondary: PublicSt John's College
Secondary: CatholicNorth Park Collegiate and Vocational School
Secondary: Public

