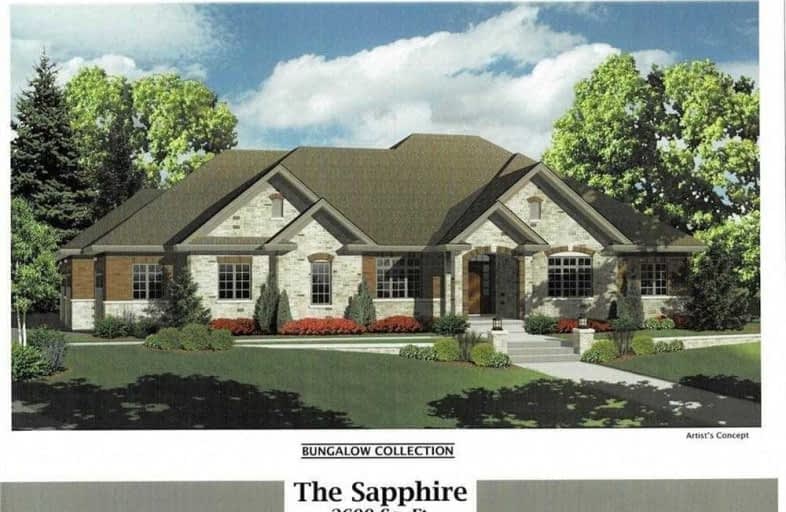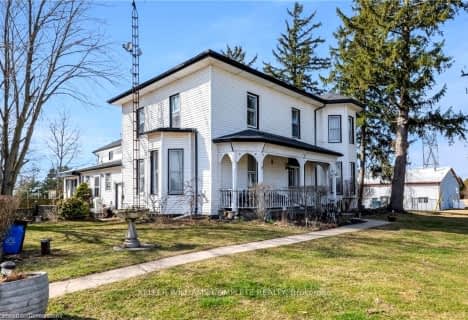Sold on Dec 30, 2020
Note: Property is not currently for sale or for rent.

-
Type: Detached
-
Style: Bungalow
-
Size: 2500 sqft
-
Lot Size: 177.17 x 210 Feet
-
Age: New
-
Taxes: $1 per year
-
Days on Site: 44 Days
-
Added: Nov 16, 2020 (1 month on market)
-
Updated:
-
Last Checked: 1 month ago
-
MLS®#: X4992387
-
Listed By: Non-treb board office, brokerage
Great Place To Raise A Family! Schools & Amenities Close By. This Tranquil Location Is Situated On Approximately An Acre Of Land. Still Time To Make Changes. Room Sizes Approximate. Taxes Not Yet Assessed.
Extras
**Interboard Listing With The Realtors Association Of Hamilton Burlington**Rental Items: Water Heater
Property Details
Facts for 55 Augustus Street, Brant
Status
Days on Market: 44
Last Status: Sold
Sold Date: Dec 30, 2020
Closed Date: Dec 16, 2022
Expiry Date: Jan 29, 2021
Sold Price: $953,900
Unavailable Date: Dec 30, 2020
Input Date: Nov 17, 2020
Prior LSC: Listing with no contract changes
Property
Status: Sale
Property Type: Detached
Style: Bungalow
Size (sq ft): 2500
Age: New
Area: Brant
Community: Burford
Availability Date: 90+ Days
Inside
Bedrooms: 3
Bathrooms: 3
Kitchens: 1
Rooms: 7
Den/Family Room: Yes
Air Conditioning: Central Air
Fireplace: Yes
Washrooms: 3
Building
Basement: Full
Basement 2: Unfinished
Heat Type: Forced Air
Heat Source: Gas
Exterior: Brick
Exterior: Stone
Water Supply Type: Drilled Well
Water Supply: Well
Special Designation: Unknown
Parking
Driveway: Private
Garage Spaces: 3
Garage Type: Attached
Covered Parking Spaces: 6
Total Parking Spaces: 9
Fees
Tax Year: 2020
Tax Legal Description: Lot 25, Plan 1759 (As Per Deed)
Taxes: $1
Land
Cross Street: Church/Augustus
Municipality District: Brant
Fronting On: South
Pool: None
Sewer: Septic
Lot Depth: 210 Feet
Lot Frontage: 177.17 Feet
Acres: .50-1.99
Rooms
Room details for 55 Augustus Street, Brant
| Type | Dimensions | Description |
|---|---|---|
| Foyer Main | 2.74 x 3.66 | |
| Dining Main | 3.89 x 4.88 | |
| Great Rm Main | 4.88 x 6.50 | Vaulted Ceiling |
| Kitchen Main | 5.23 x 3.45 | |
| Pantry Main | - | |
| Breakfast Main | 4.57 x 3.66 | French Doors |
| Master Main | 4.27 x 5.79 | W/I Closet |
| Bathroom Main | - | 5 Pc Ensuite |
| Br Main | 3.40 x 3.66 | |
| Br Main | 3.51 x 5.08 | |
| Bathroom Main | - | 4 Pc Bath |
| Bathroom Main | - | 2 Pc Bath |
| XXXXXXXX | XXX XX, XXXX |
XXXX XXX XXXX |
$XXX,XXX |
| XXX XX, XXXX |
XXXXXX XXX XXXX |
$XXX,XXX |
| XXXXXXXX XXXX | XXX XX, XXXX | $953,900 XXX XXXX |
| XXXXXXXX XXXXXX | XXX XX, XXXX | $949,900 XXX XXXX |

St. Theresa School
Elementary: CatholicOakland-Scotland Public School
Elementary: PublicBlessed Sacrament School
Elementary: CatholicTeeterville Public School
Elementary: PublicMount Pleasant School
Elementary: PublicBurford District Elementary School
Elementary: PublicSt. Mary Catholic Learning Centre
Secondary: CatholicTollgate Technological Skills Centre Secondary School
Secondary: PublicWaterford District High School
Secondary: PublicSt John's College
Secondary: CatholicBrantford Collegiate Institute and Vocational School
Secondary: PublicAssumption College School School
Secondary: Catholic- 3 bath
- 4 bed
- 3000 sqft

