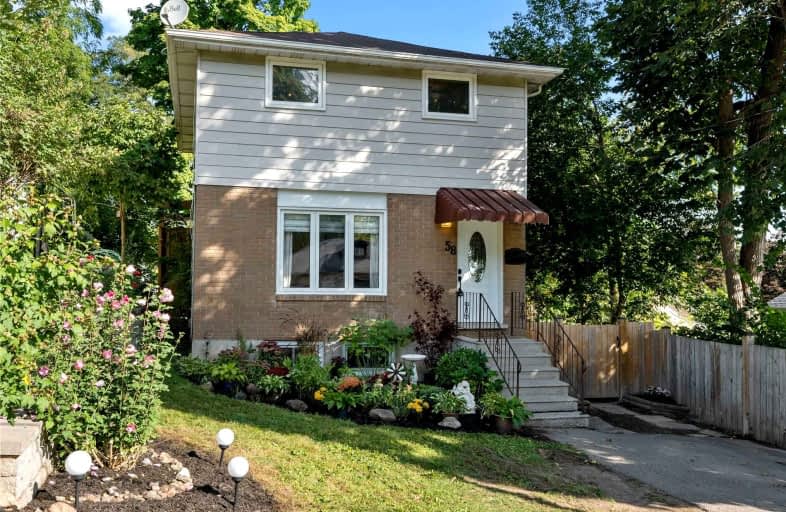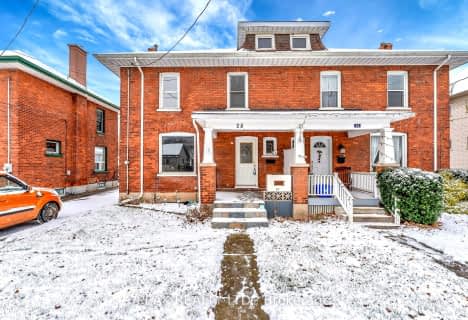
Video Tour

Holy Family School
Elementary: Catholic
2.22 km
Paris Central Public School
Elementary: Public
0.89 km
St. Theresa School
Elementary: Catholic
7.59 km
Sacred Heart Catholic Elementary School
Elementary: Catholic
5.37 km
North Ward School
Elementary: Public
2.35 km
Cobblestone Elementary School
Elementary: Public
1.53 km
W Ross Macdonald Deaf Blind Secondary School
Secondary: Provincial
10.66 km
W Ross Macdonald Provincial Secondary School
Secondary: Provincial
10.66 km
Tollgate Technological Skills Centre Secondary School
Secondary: Public
7.90 km
Paris District High School
Secondary: Public
1.84 km
St John's College
Secondary: Catholic
8.02 km
Assumption College School School
Secondary: Catholic
9.98 km






