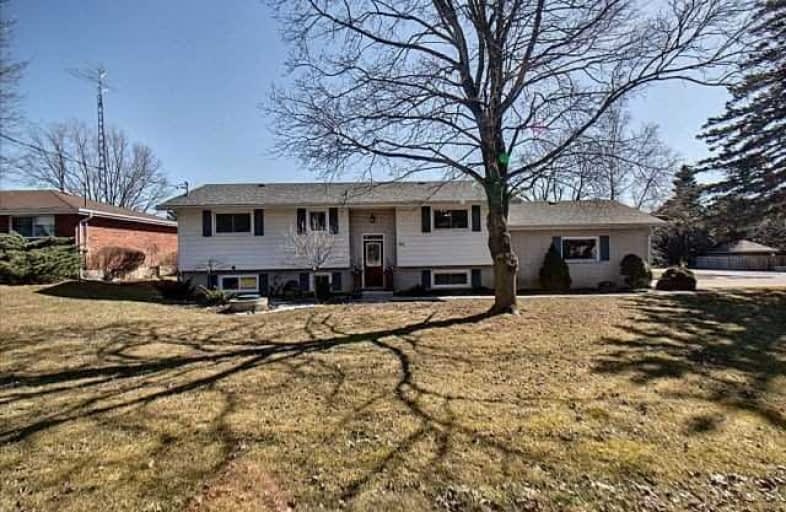Sold on Apr 11, 2019
Note: Property is not currently for sale or for rent.

-
Type: Detached
-
Style: Bungalow-Raised
-
Size: 1100 sqft
-
Lot Size: 116.88 x 145.91 Feet
-
Age: No Data
-
Taxes: $2,870 per year
-
Days on Site: 17 Days
-
Added: Mar 25, 2019 (2 weeks on market)
-
Updated:
-
Last Checked: 1 month ago
-
MLS®#: X4392986
-
Listed By: Purplebricks, brokerage
Beautifully Renovated Open Concept Family Home In Quiet Neighborhood. 3 Bedrooms, 1.5 Bathrooms Raised Ranch. Attached 2 Car Garage, Large Property. Roof, Windows, Flooring, Kitchen And Bathrooms Have Been Renovated. High Efficiency Forced Air Gas As Well As Central Air. Hot Tub With Hard Top Gazebo Negotiable.
Property Details
Facts for 60 Brown Street, Brant
Status
Days on Market: 17
Last Status: Sold
Sold Date: Apr 11, 2019
Closed Date: Jun 07, 2019
Expiry Date: Jul 24, 2019
Sold Price: $474,900
Unavailable Date: Apr 11, 2019
Input Date: Mar 25, 2019
Property
Status: Sale
Property Type: Detached
Style: Bungalow-Raised
Size (sq ft): 1100
Area: Brant
Community: Burford
Availability Date: Flex
Inside
Bedrooms: 2
Bedrooms Plus: 1
Bathrooms: 2
Kitchens: 1
Rooms: 5
Den/Family Room: No
Air Conditioning: Central Air
Fireplace: Yes
Laundry Level: Lower
Central Vacuum: N
Washrooms: 2
Building
Basement: Finished
Heat Type: Forced Air
Heat Source: Gas
Exterior: Alum Siding
Exterior: Brick
Water Supply: Well
Special Designation: Unknown
Parking
Driveway: Private
Garage Spaces: 2
Garage Type: Attached
Covered Parking Spaces: 6
Fees
Tax Year: 2018
Tax Legal Description: Lt 31, Pl 1161 ; Burford
Taxes: $2,870
Land
Cross Street: Bishops Gate & Hwy.
Municipality District: Brant
Fronting On: South
Pool: None
Sewer: Septic
Lot Depth: 145.91 Feet
Lot Frontage: 116.88 Feet
Acres: < .50
Rooms
Room details for 60 Brown Street, Brant
| Type | Dimensions | Description |
|---|---|---|
| Master Main | 3.38 x 3.66 | |
| 2nd Br Main | 2.84 x 4.14 | |
| Dining Main | 3.63 x 4.34 | |
| Kitchen Main | 3.91 x 4.27 | |
| Living Main | 3.63 x 4.72 | |
| 3rd Br Bsmt | 3.51 x 4.19 | |
| Den Bsmt | 2.97 x 3.43 | |
| Other Bsmt | 3.53 x 4.29 | |
| Rec Bsmt | 3.43 x 5.38 |
| XXXXXXXX | XXX XX, XXXX |
XXXX XXX XXXX |
$XXX,XXX |
| XXX XX, XXXX |
XXXXXX XXX XXXX |
$XXX,XXX |
| XXXXXXXX XXXX | XXX XX, XXXX | $474,900 XXX XXXX |
| XXXXXXXX XXXXXX | XXX XX, XXXX | $474,900 XXX XXXX |

Paris Central Public School
Elementary: PublicSt. Theresa School
Elementary: CatholicOakland-Scotland Public School
Elementary: PublicBlessed Sacrament School
Elementary: CatholicCobblestone Elementary School
Elementary: PublicBurford District Elementary School
Elementary: PublicTollgate Technological Skills Centre Secondary School
Secondary: PublicParis District High School
Secondary: PublicSt John's College
Secondary: CatholicNorth Park Collegiate and Vocational School
Secondary: PublicBrantford Collegiate Institute and Vocational School
Secondary: PublicAssumption College School School
Secondary: Catholic

