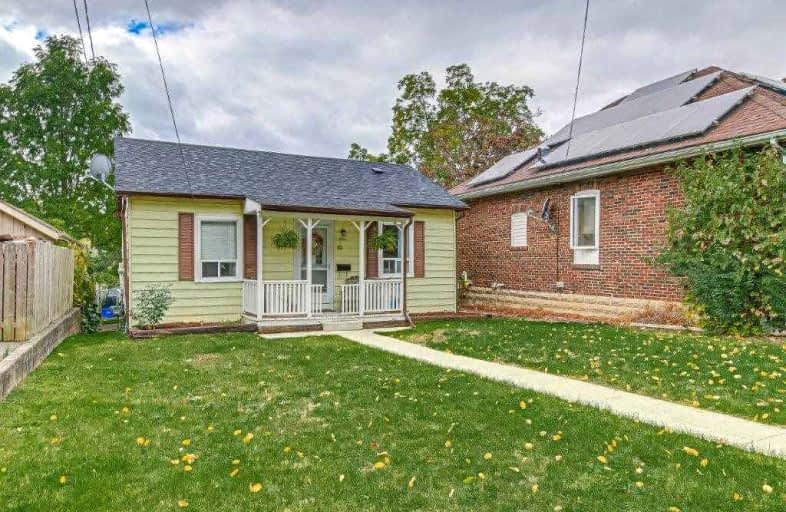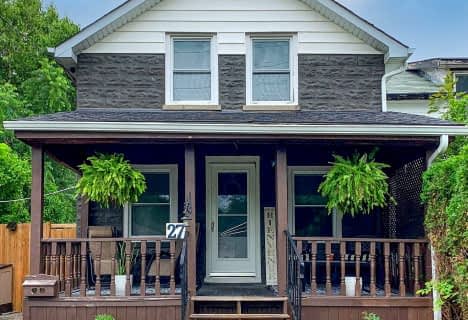
Holy Family School
Elementary: Catholic
1.68 km
Paris Central Public School
Elementary: Public
0.68 km
St. Theresa School
Elementary: Catholic
8.10 km
Sacred Heart Catholic Elementary School
Elementary: Catholic
4.92 km
North Ward School
Elementary: Public
1.99 km
Cobblestone Elementary School
Elementary: Public
2.16 km
W Ross Macdonald Deaf Blind Secondary School
Secondary: Provincial
10.00 km
W Ross Macdonald Provincial Secondary School
Secondary: Provincial
10.00 km
Tollgate Technological Skills Centre Secondary School
Secondary: Public
7.98 km
Paris District High School
Secondary: Public
1.27 km
St John's College
Secondary: Catholic
8.15 km
Assumption College School School
Secondary: Catholic
10.39 km




