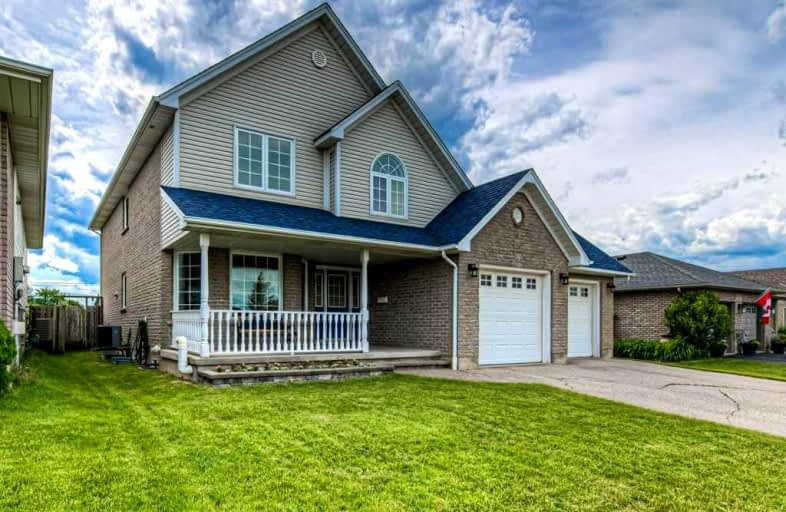Sold on Jun 24, 2022
Note: Property is not currently for sale or for rent.

-
Type: Detached
-
Style: 2-Storey
-
Size: 2500 sqft
-
Lot Size: 61.02 x 104.99 Feet
-
Age: 16-30 years
-
Taxes: $4,857 per year
-
Days on Site: 13 Days
-
Added: Jun 11, 2022 (1 week on market)
-
Updated:
-
Last Checked: 1 month ago
-
MLS®#: X5656766
-
Listed By: Coldwell banker gary baverstock realty
Are You Looking To Experience Country Living, Yet Be Minutes To The City Life?? This 5 Br Home Is Located In The Village Of St George, Just Minutes To Brantford & Cambridge. Sliding Doors In The Family Room Gains Access To The Fully Fenced Rear Yard With Patio And Above Ground Pool. The 2nd Level Of This Family Home Boasts 5 Brs, 4 W/Double Wide Closets. The Primary Bedroom Offers A 8'2 X 6'3 Walk-In Closet & A 3 Pc Ensuite. All Bedrooms Are Wired With Cat 6 Ethernet Cable.
Extras
The Lower Level Is Fully Finished And Offers An "L" Shaped Rec Room, Office/Den, 3 Pc Bath, Utility Room. Owned Water Heater, Owned Water Softener. Offers To Be Registered With 801 & Emailed To **Interboard Listing: Cambridge R. E. Assoc**
Property Details
Facts for 61 Sunnyside Drive, Brant
Status
Days on Market: 13
Last Status: Sold
Sold Date: Jun 24, 2022
Closed Date: Aug 15, 2022
Expiry Date: Oct 31, 2022
Sold Price: $1,100,000
Unavailable Date: Jun 24, 2022
Input Date: Jun 13, 2022
Property
Status: Sale
Property Type: Detached
Style: 2-Storey
Size (sq ft): 2500
Age: 16-30
Area: Brant
Community: South Dumfries
Availability Date: 90 Days
Assessment Amount: $489,000
Assessment Year: 2022
Inside
Bedrooms: 5
Bathrooms: 4
Kitchens: 1
Rooms: 9
Den/Family Room: Yes
Air Conditioning: Central Air
Fireplace: No
Laundry Level: Main
Central Vacuum: Y
Washrooms: 4
Building
Basement: Finished
Basement 2: Full
Heat Type: Forced Air
Heat Source: Gas
Exterior: Brick
Exterior: Vinyl Siding
Water Supply: Municipal
Special Designation: Unknown
Parking
Driveway: Pvt Double
Garage Spaces: 2
Garage Type: Attached
Covered Parking Spaces: 2
Total Parking Spaces: 4
Fees
Tax Year: 2021
Tax Legal Description: Lot 7, Plan 2M1857, County Of Brant
Taxes: $4,857
Highlights
Feature: Fenced Yard
Feature: Grnbelt/Conserv
Feature: Library
Feature: Park
Feature: Place Of Worship
Feature: Rec Centre
Land
Cross Street: St. George Rd To Man
Municipality District: Brant
Fronting On: West
Pool: Abv Grnd
Sewer: Sewers
Lot Depth: 104.99 Feet
Lot Frontage: 61.02 Feet
Acres: < .50
Zoning: R1
Additional Media
- Virtual Tour: https://unbranded.youriguide.com/61_sunnyside_dr_brant_on
Rooms
Room details for 61 Sunnyside Drive, Brant
| Type | Dimensions | Description |
|---|---|---|
| Kitchen Main | 3.48 x 3.91 | |
| Dining Main | 3.45 x 4.44 | |
| Family Main | 3.94 x 6.60 | Sliding Doors |
| Living Main | 3.48 x 4.47 | |
| Prim Bdrm 2nd | 3.51 x 4.95 | W/I Closet |
| Br 2nd | 3.51 x 4.44 | |
| Br 2nd | 3.07 x 4.19 | |
| Br 2nd | 3.56 x 3.96 | |
| Br 2nd | 3.20 x 3.51 | |
| Rec Bsmt | 3.43 x 8.00 | |
| Rec Bsmt | 3.86 x 6.73 | |
| Office Bsmt | 4.14 x 4.34 |
| XXXXXXXX | XXX XX, XXXX |
XXXX XXX XXXX |
$X,XXX,XXX |
| XXX XX, XXXX |
XXXXXX XXX XXXX |
$X,XXX,XXX |
| XXXXXXXX XXXX | XXX XX, XXXX | $1,100,000 XXX XXXX |
| XXXXXXXX XXXXXX | XXX XX, XXXX | $1,100,000 XXX XXXX |

W Ross Macdonald Deaf Blind Elementary School
Elementary: ProvincialW Ross Macdonald Provincial School for Elementary
Elementary: ProvincialSt. Leo School
Elementary: CatholicCedarland Public School
Elementary: PublicSt George-German Public School
Elementary: PublicBanbury Heights School
Elementary: PublicW Ross Macdonald Deaf Blind Secondary School
Secondary: ProvincialW Ross Macdonald Provincial Secondary School
Secondary: ProvincialGrand Erie Learning Alternatives
Secondary: PublicTollgate Technological Skills Centre Secondary School
Secondary: PublicSt John's College
Secondary: CatholicNorth Park Collegiate and Vocational School
Secondary: Public

