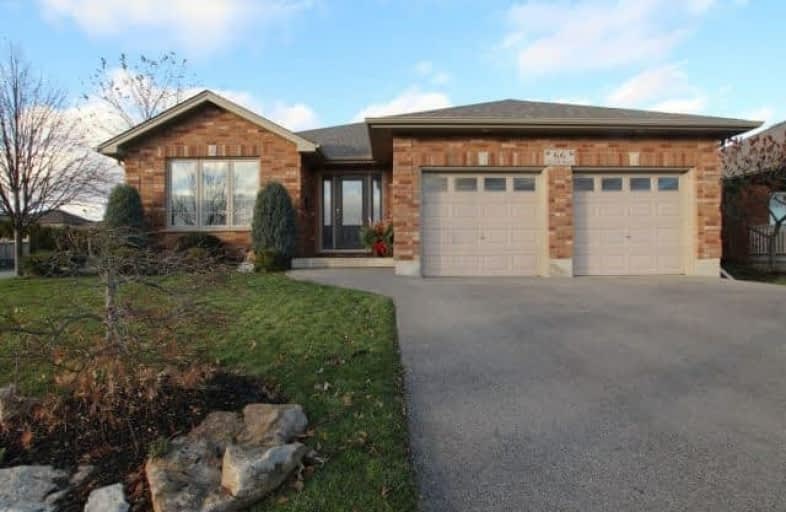Sold on Nov 26, 2017
Note: Property is not currently for sale or for rent.

-
Type: Detached
-
Style: Bungalow
-
Size: 1100 sqft
-
Lot Size: 69.46 x 118.27 Feet
-
Age: 6-15 years
-
Taxes: $3,276 per year
-
Days on Site: 3 Days
-
Added: Sep 07, 2019 (3 days on market)
-
Updated:
-
Last Checked: 1 month ago
-
MLS®#: X3992216
-
Listed By: Comfree commonsense network, brokerage
Gorgeous 9 Year Old All Brick Bungalow With An Insulated Double Car Garage In St. George. This House Sits On A "Premium Lot"; With A Large Back Yard Backing Onto Green Space. The Main Floor Offers A Modern Open Concept Design. It Is Carpet Free With A Beautiful Gas Fireplace And A Walk Out To The Large Fully Fenced Backyard. The Main Floor Master Bedroom Has Ensuite And Walk In Closet. 3 More Bedrooms And A Den Make This House A Must See!
Property Details
Facts for 66 Taylor Road, Brant
Status
Days on Market: 3
Last Status: Sold
Sold Date: Nov 26, 2017
Closed Date: Feb 15, 2018
Expiry Date: May 22, 2018
Sold Price: $539,900
Unavailable Date: Nov 26, 2017
Input Date: Nov 23, 2017
Property
Status: Sale
Property Type: Detached
Style: Bungalow
Size (sq ft): 1100
Age: 6-15
Area: Brant
Community: South Dumfries
Availability Date: Flex
Inside
Bedrooms: 2
Bedrooms Plus: 2
Bathrooms: 2
Kitchens: 1
Rooms: 5
Den/Family Room: No
Air Conditioning: Central Air
Fireplace: Yes
Central Vacuum: Y
Washrooms: 2
Building
Basement: Finished
Heat Type: Forced Air
Heat Source: Gas
Exterior: Brick
Water Supply: Municipal
Special Designation: Unknown
Parking
Driveway: Private
Garage Spaces: 2
Garage Type: Attached
Covered Parking Spaces: 2
Total Parking Spaces: 4
Fees
Tax Year: 2017
Tax Legal Description: Lot 80, Plan 2M1890, County Of Brant; S/T Easement
Taxes: $3,276
Land
Cross Street: Taylor Rd And Southh
Municipality District: Brant
Fronting On: North
Pool: None
Sewer: Sewers
Lot Depth: 118.27 Feet
Lot Frontage: 69.46 Feet
Rooms
Room details for 66 Taylor Road, Brant
| Type | Dimensions | Description |
|---|---|---|
| 2nd Br Main | 3.20 x 3.43 | |
| Great Rm Main | 4.17 x 5.69 | |
| Master Main | 3.38 x 4.27 | |
| Den Main | 3.05 x 7.77 | |
| Kitchen Main | 3.96 x 3.61 | |
| 3rd Br Bsmt | 3.18 x 5.59 | |
| 4th Br Bsmt | 3.00 x 4.24 | |
| Rec Bsmt | 4.67 x 7.77 |
| XXXXXXXX | XXX XX, XXXX |
XXXX XXX XXXX |
$XXX,XXX |
| XXX XX, XXXX |
XXXXXX XXX XXXX |
$XXX,XXX |
| XXXXXXXX XXXX | XXX XX, XXXX | $539,900 XXX XXXX |
| XXXXXXXX XXXXXX | XXX XX, XXXX | $539,900 XXX XXXX |

W Ross Macdonald Deaf Blind Elementary School
Elementary: ProvincialW Ross Macdonald Provincial School for Elementary
Elementary: ProvincialSt. Leo School
Elementary: CatholicCedarland Public School
Elementary: PublicSt George-German Public School
Elementary: PublicBanbury Heights School
Elementary: PublicW Ross Macdonald Deaf Blind Secondary School
Secondary: ProvincialW Ross Macdonald Provincial Secondary School
Secondary: ProvincialTollgate Technological Skills Centre Secondary School
Secondary: PublicMonsignor Doyle Catholic Secondary School
Secondary: CatholicSt John's College
Secondary: CatholicNorth Park Collegiate and Vocational School
Secondary: Public

